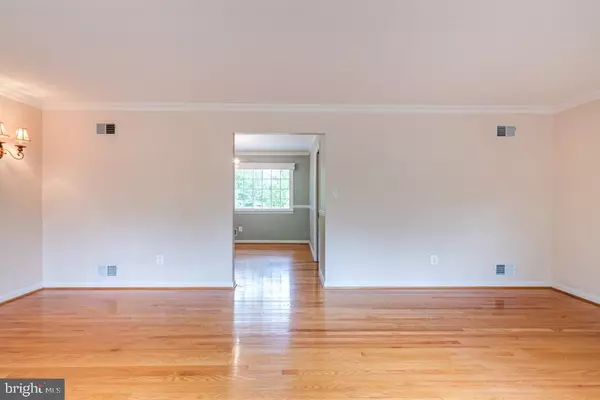For more information regarding the value of a property, please contact us for a free consultation.
2210 COLLINGWOOD RD Alexandria, VA 22308
Want to know what your home might be worth? Contact us for a FREE valuation!

Our team is ready to help you sell your home for the highest possible price ASAP
Key Details
Sold Price $715,000
Property Type Single Family Home
Sub Type Detached
Listing Status Sold
Purchase Type For Sale
Square Footage 2,002 sqft
Price per Sqft $357
Subdivision None Available
MLS Listing ID VAFX1102348
Sold Date 03/16/20
Style Ranch/Rambler
Bedrooms 4
Full Baths 3
HOA Y/N N
Abv Grd Liv Area 2,002
Originating Board BRIGHT
Year Built 1965
Annual Tax Amount $6,405
Tax Year 2019
Lot Size 0.780 Acres
Acres 0.78
Property Description
Spacious ranch-style home with 4 bedrooms, 3 baths, and 3,000 square feet in Alexandria! Situated in a parklike setting, surrounded by gorgeous shade trees, this sprawling home offers updated kitchen & bathrooms, new designer front door, brand new roof & furnace, gorgeous hardwood floors throughout, and a finished walkout basement! Through the front door is an elegant living room and formal dining room, with cozy fireplace, crown molding, beautiful chandelier, and large windows that provides tons of natural light. The gourmet kitchen has been completely remodeled and features silestone quartz countertops, center island, modern track lighting, lots of cabinet space, appliance garage, stainless-steel appliances, and an informal dining area with access out to the impressive back deck. Made from composite materials, the deck requires low maintenance and is perfect for outdoor dining! All of the bedrooms are incredibly spacious, including the master retreat, which offers a remodeled en-suite with walk- in shower, tile flooring, and a stylish vessel sink. The finished basement is absolutely HUGE with an inviting family room with stone fireplace and wet bar, great for entertaining! The basement also includes a large rec room with laundry, and an additional bedroom with dual closets and an en-suite with gorgeous new tilework. Outback is a large backyard with lots of mature trees and two stone patios, perfect for enjoying the stunning natural surroundings. Central A/C. Two-car garage. Conveniently located just minutes from Costco, Walmart, Target, Starbucks, Inova Mount Vernon Hospital, and only about 30 minutes to Washington DC. Don t miss this incredible opportunity!
Location
State VA
County Fairfax
Zoning 130
Rooms
Basement Fully Finished
Main Level Bedrooms 2
Interior
Heating Forced Air
Cooling Central A/C
Flooring Wood
Fireplaces Number 2
Fireplaces Type Stone
Fireplace Y
Heat Source Electric
Exterior
Exterior Feature Deck(s)
Parking Features Inside Access, Oversized
Garage Spaces 2.0
Utilities Available Cable TV Available, Phone Available
Water Access N
Accessibility None
Porch Deck(s)
Attached Garage 2
Total Parking Spaces 2
Garage Y
Building
Story 2
Sewer Public Sewer
Water Public
Architectural Style Ranch/Rambler
Level or Stories 2
Additional Building Above Grade, Below Grade
Structure Type Dry Wall,Paneled Walls
New Construction N
Schools
Elementary Schools Hollin Meadows
Middle Schools Sandburg
High Schools West Potomac
School District Fairfax County Public Schools
Others
Senior Community No
Tax ID 1021 01 0014
Ownership Fee Simple
SqFt Source Estimated
Special Listing Condition Standard
Read Less

Bought with Christopher R Hayes • McEnearney Associates, Inc.
GET MORE INFORMATION





