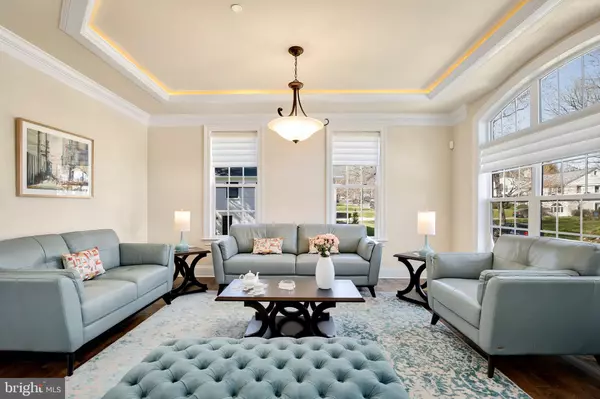For more information regarding the value of a property, please contact us for a free consultation.
5600 NAMAKAGAN RD Bethesda, MD 20816
Want to know what your home might be worth? Contact us for a FREE valuation!

Our team is ready to help you sell your home for the highest possible price ASAP
Key Details
Sold Price $2,220,000
Property Type Single Family Home
Sub Type Detached
Listing Status Sold
Purchase Type For Sale
Square Footage 6,820 sqft
Price per Sqft $325
Subdivision Mass Ave Hills
MLS Listing ID MDMC744920
Sold Date 05/13/21
Style Colonial
Bedrooms 5
Full Baths 4
Half Baths 1
HOA Y/N N
Abv Grd Liv Area 5,200
Originating Board BRIGHT
Year Built 2017
Annual Tax Amount $19,001
Tax Year 2021
Lot Size 10,058 Sqft
Acres 0.23
Property Description
This one has it all! Designed for gracious living and entertaining on any scale, this magnificent custom residence is refreshingly unique yet functional with over 6,200 square feet of finished space on three levels including 5 bedrooms and 4.5 bathrooms. Upon entering the home, the dramatic 2-story foyer and double staircase will deliver a sense of timeless sophistication. Don't overlook the soaring ceilings, perfectly proportioned rooms, and thoughtfully designed layout with main level office. Seekers of abundant natural light look no further. The 2-story family room features floor to ceiling windows and fireplace overlooking the perfectly manicured and fully fenced yard. Fall in love with the chef's kitchen featuring WiFi enabled top-of-the-line appliances, Cambria quartz marble countertops, double dishwashers, double oven, and double refrigerator. The master suite is a retreat in itself with soaking tub, frameless glass shower, 2 walk-in closets, tray ceiling with accent lighting, and Carrara marble throughout. Extensive millwork, crown moulding, and high-end finishes are extensively incorporated throughout the home. A four-person elevator services all 3 levels including the fully finished lower level which is prewired for a home theater and includes a wet-bar, additional bedroom, and wine cellar. This home is sure to delight from the luxury stucco and stone exterior to the Smart Home features throughout so daily life can be controlled with the click of a button. Wood Acres, Pyle, Whitman Schools. Easy commute to DC, I-495, I-270, and commuter routes. Showings by appointment only.
Location
State MD
County Montgomery
Zoning R60
Rooms
Basement Connecting Stairway, Daylight, Full, Fully Finished, Heated, Improved, Outside Entrance, Windows
Interior
Interior Features Attic, Combination Dining/Living, Combination Kitchen/Dining, Crown Moldings, Dining Area, Elevator, Floor Plan - Traditional, Floor Plan - Open, Primary Bath(s), Recessed Lighting, Window Treatments
Hot Water Natural Gas
Heating Energy Star Heating System
Cooling Central A/C
Equipment ENERGY STAR Clothes Washer, ENERGY STAR Dishwasher, ENERGY STAR Freezer, ENERGY STAR Refrigerator, Microwave, Oven - Double, Refrigerator, Six Burner Stove
Window Features Double Pane
Appliance ENERGY STAR Clothes Washer, ENERGY STAR Dishwasher, ENERGY STAR Freezer, ENERGY STAR Refrigerator, Microwave, Oven - Double, Refrigerator, Six Burner Stove
Heat Source Natural Gas
Exterior
Parking Features Garage Door Opener
Garage Spaces 2.0
Water Access N
Accessibility Elevator
Attached Garage 2
Total Parking Spaces 2
Garage Y
Building
Story 3
Sewer Public Sewer
Water Public
Architectural Style Colonial
Level or Stories 3
Additional Building Above Grade, Below Grade
New Construction N
Schools
School District Montgomery County Public Schools
Others
Senior Community No
Tax ID 160700614300
Ownership Fee Simple
SqFt Source Assessor
Special Listing Condition Standard
Read Less

Bought with Judy G Cranford • Cranford & Associates
GET MORE INFORMATION





