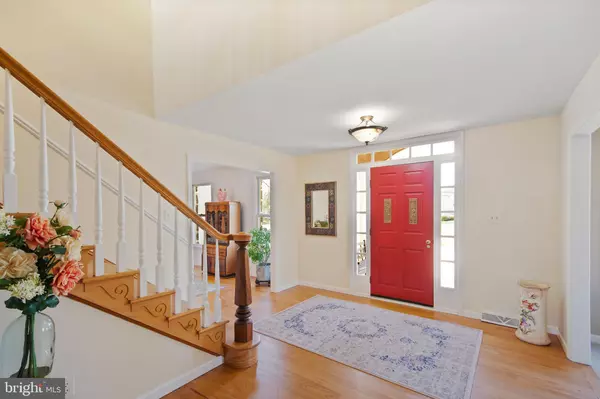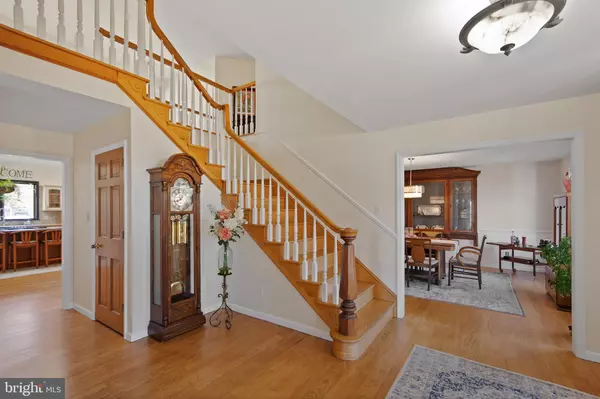For more information regarding the value of a property, please contact us for a free consultation.
137 BISHOP RD Mullica Hill, NJ 08062
Want to know what your home might be worth? Contact us for a FREE valuation!

Our team is ready to help you sell your home for the highest possible price ASAP
Key Details
Sold Price $432,000
Property Type Single Family Home
Sub Type Detached
Listing Status Sold
Purchase Type For Sale
Square Footage 4,191 sqft
Price per Sqft $103
Subdivision None Available
MLS Listing ID NJGL254808
Sold Date 06/30/20
Style Contemporary,Colonial
Bedrooms 4
Full Baths 3
Half Baths 1
HOA Y/N N
Abv Grd Liv Area 4,191
Originating Board BRIGHT
Year Built 1996
Annual Tax Amount $13,029
Tax Year 2019
Lot Size 1.148 Acres
Acres 1.15
Lot Dimensions 0.00 x 0.00
Property Description
Gorgeous custom built home with only one original owner situated in desirable Mullica Hill, award winning Clearview School District, on over an acre of land. The horseshoe driveway makes for a great entrance to this elegant 4,191 sqft natural New Jersey brownstone faced home. You'll notice the incredible attention to detail that the owner took time and pride into the design and layout of the home. The family room is spacious with lots of natural light, and a wood burning fireplace. The gourmet kitchen is a chef and entertainers dream. High vaulted ceiling, huge island with multiple seating, two skylights, 5 burner cook top, tons of cabinet space, stainless steel appliances; double wall oven, and commercial grade oversized refrigerator. Walk thru the French doors to the two tiered deck with screens and built in seating that overlook your open lush backyard with beautiful mature perennial landscaping. The elegant formal dining room is just off the kitchen. The rest of the main floor features a conveniently located laundry room, half bath and great space that could be used as a professional office, or potential inlaw suite, with its own side entrance. Oversized two car garage with interior access. Head upstairs to second floor railed balcony overlooking the kitchen and lower level. The private master bedroom retreat has a gorgeous bay window, convenient vanity area, huge walk in closet with custom shelving, and full bathroom, jetted tub and shower! Three great sized bedrooms with ample closet space, a full bath bathroom with double sink vanity, a shower stall, and a pocket door to an additional full tub/shower. A great set up for large families! Huge bonus room 25ftx22ft with cathedral ceilings that can be used for whatever you choose !! Great space for a playroom, potential 5th bedroom, huge second office, or dream man cave! Open attic 26ftx60ft perfect for all your storage needs or converted to additional finished living space! The basement has outside access to the outside, an additional bonus room, and a full convenience bathroom with shower. A great space to finish down the road if you wanted too, or keep it for all your storage needs. NEW septic to be installed prior to settlement by seller . Only minutes from the new Inspira Hospital, Rowan University, and access to NJ-55. Don't miss out on this truly special well designed home that has so many qualities that don't come around often. 137 Bishop Rd needs to be on your list to see!
Location
State NJ
County Gloucester
Area Harrison Twp (20808)
Zoning R1
Rooms
Other Rooms Living Room, Dining Room, Primary Bedroom, Bedroom 2, Bedroom 3, Bedroom 4, Kitchen, Game Room, Family Room, Office, Attic
Basement Daylight, Partial, Full, Interior Access, Walkout Stairs
Interior
Interior Features Attic, Breakfast Area, Carpet, Ceiling Fan(s), Combination Dining/Living, Dining Area, Kitchen - Eat-In, Kitchen - Gourmet, Primary Bath(s), Recessed Lighting, Skylight(s), Soaking Tub, Stall Shower, Store/Office, Tub Shower, Walk-in Closet(s), Wood Floors, Other
Heating Forced Air
Cooling Central A/C
Flooring Hardwood, Carpet, Tile/Brick
Fireplaces Number 1
Fireplaces Type Wood
Equipment Dryer, Dishwasher, Oven - Double, Washer, Built-In Range
Fireplace Y
Appliance Dryer, Dishwasher, Oven - Double, Washer, Built-In Range
Heat Source Natural Gas
Laundry Main Floor
Exterior
Exterior Feature Deck(s), Porch(es), Screened
Parking Features Built In, Inside Access, Oversized
Garage Spaces 2.0
Water Access N
Roof Type Pitched,Shingle
Accessibility 2+ Access Exits
Porch Deck(s), Porch(es), Screened
Attached Garage 2
Total Parking Spaces 2
Garage Y
Building
Lot Description Corner, Front Yard, Rear Yard, SideYard(s)
Story 2
Sewer On Site Septic
Water Well
Architectural Style Contemporary, Colonial
Level or Stories 2
Additional Building Above Grade, Below Grade
Structure Type 9'+ Ceilings,Cathedral Ceilings,Dry Wall
New Construction N
Schools
School District Clearview Regional Schools
Others
Senior Community No
Tax ID 08-00031-00019
Ownership Fee Simple
SqFt Source Assessor
Acceptable Financing Cash, Conventional, VA
Listing Terms Cash, Conventional, VA
Financing Cash,Conventional,VA
Special Listing Condition Standard
Read Less

Bought with Shenna Collette Hines • Redfin
GET MORE INFORMATION





