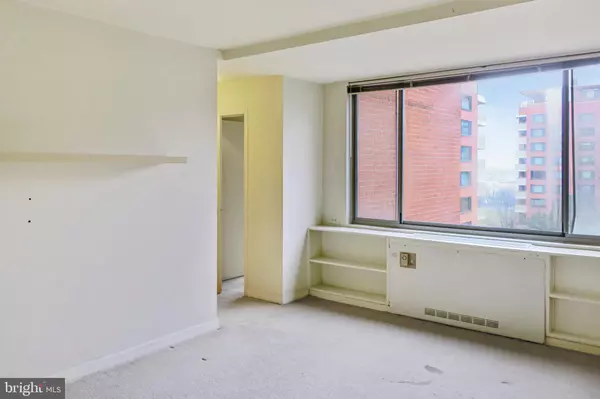For more information regarding the value of a property, please contact us for a free consultation.
1111 ARLINGTON BLVD #632 Arlington, VA 22209
Want to know what your home might be worth? Contact us for a FREE valuation!

Our team is ready to help you sell your home for the highest possible price ASAP
Key Details
Sold Price $175,000
Property Type Condo
Sub Type Condo/Co-op
Listing Status Sold
Purchase Type For Sale
Square Footage 559 sqft
Price per Sqft $313
Subdivision River Place West
MLS Listing ID VAAR159130
Sold Date 03/31/20
Style Other
Bedrooms 1
Full Baths 1
Condo Fees $474/mo
HOA Y/N N
Abv Grd Liv Area 559
Originating Board BRIGHT
Year Built 1955
Annual Tax Amount $1,557
Tax Year 2019
Property Description
OFFERS DUE at 12 p.m. on Friday, Feb. 14th: With a little creativity, this unit will shine. The spacious layout is perfect for entertaining and the additional storage is a dream. The generous bedroom leaves plenty of room for a king or queen-sized bed as you gaze upon the DC skyline. The parking spot, WP-300, is in the South building garage. Less than 2 blocks to the Rosslyn Metro, this unit is centrally located with easy access to I-66, I-395, Pentagon City and Reagan National Airport. The community boasts a state-of-the-art gym facility including a sauna and steam room, a pool with lap lanes, hot tub and cabanas. The common area features grills, playground, community room, pool tables, dry cleaner, barber shop, convenience store, vending machines, and around-the-clock security.
Location
State VA
County Arlington
Zoning RA4.8
Rooms
Main Level Bedrooms 1
Interior
Heating Wall Unit
Cooling Wall Unit
Heat Source Electric
Exterior
Parking Features Covered Parking
Garage Spaces 1.0
Parking On Site 1
Amenities Available Beauty Salon, Common Grounds, Community Center, Concierge, Convenience Store, Elevator, Exercise Room, Extra Storage, Fitness Center, Laundry Facilities, Party Room, Picnic Area, Pool - Outdoor, Reserved/Assigned Parking, Security, Swimming Pool, Tot Lots/Playground
Water Access N
Accessibility Elevator
Total Parking Spaces 1
Garage Y
Building
Story 1
Unit Features Hi-Rise 9+ Floors
Sewer Public Sewer
Water Public
Architectural Style Other
Level or Stories 1
Additional Building Above Grade, Below Grade
New Construction N
Schools
School District Arlington County Public Schools
Others
Pets Allowed N
HOA Fee Include A/C unit(s),Air Conditioning,Common Area Maintenance,Custodial Services Maintenance,Electricity,Ext Bldg Maint,Gas,Heat,Lawn Care Front,Lawn Care Rear,Lawn Care Side,Lawn Maintenance,Management,Pool(s),Recreation Facility,Reserve Funds,Road Maintenance,Security Gate,Sewer,Snow Removal,Trash,Water
Senior Community No
Tax ID 17-040-236
Ownership Cooperative
Special Listing Condition Standard
Read Less

Bought with Omar J Samaha • Long & Foster Real Estate, Inc.
GET MORE INFORMATION





