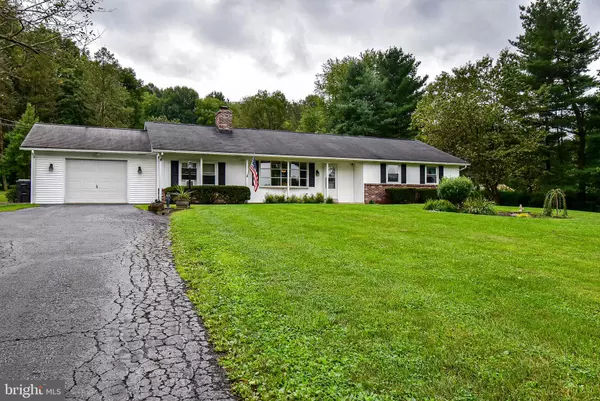For more information regarding the value of a property, please contact us for a free consultation.
1769 LITTLE CONESTOGA RD Glenmoore, PA 19343
Want to know what your home might be worth? Contact us for a FREE valuation!

Our team is ready to help you sell your home for the highest possible price ASAP
Key Details
Sold Price $351,000
Property Type Single Family Home
Sub Type Detached
Listing Status Sold
Purchase Type For Sale
Square Footage 1,693 sqft
Price per Sqft $207
Subdivision Loags Corner
MLS Listing ID PACT515470
Sold Date 12/02/20
Style Ranch/Rambler
Bedrooms 3
Full Baths 2
HOA Y/N N
Abv Grd Liv Area 1,693
Originating Board BRIGHT
Year Built 1972
Annual Tax Amount $5,446
Tax Year 2020
Lot Size 2.500 Acres
Acres 2.5
Lot Dimensions 0.00 x 0.00
Property Description
Welcome to 1769 Little Conestoga Road. This beautiful updated ranch home is situated on 2.5 acres and is bordered by mature trees and shrubbery. Entry from covered front porch into a spacious living sun filled living room with hardwoods, bay window & wood burning fireplace that flows into dining room with slider to rear enclosed back porch. Updated kitchen with quartz counters, tile back splash, hardwoods and new appliances. Large family room with sprawling hardwoods, exposed beams, wood pellet stove with brick surround & doors to oversized 1 car garage and rear brick patio. Updated master suite features full bath with stall shower. You will also find 2 additional nice sized bedrooms and updated full hall bath. The large lower level with walk out is perfect for storage and is ready to be finished. Many new upgrades include windows, appliances, flooring, water treatment system, paint and much more. This home is in close proximity to major routes, shopping, dining and much more. This home will not last so be sure to schedule your appointment today!
Location
State PA
County Chester
Area West Nantmeal Twp (10323)
Zoning RESIDENTIAL
Rooms
Other Rooms Living Room, Dining Room, Primary Bedroom, Bedroom 2, Bedroom 3, Kitchen, Family Room, Basement, Primary Bathroom, Full Bath
Basement Drain, Walkout Stairs
Main Level Bedrooms 3
Interior
Hot Water Electric
Heating Baseboard - Electric
Cooling None
Flooring Carpet, Hardwood, Laminated
Fireplaces Number 1
Equipment Built-In Microwave, Oven - Wall
Fireplace Y
Window Features Bay/Bow
Appliance Built-In Microwave, Oven - Wall
Heat Source Electric, Wood
Laundry Basement
Exterior
Exterior Feature Porch(es)
Parking Features Garage - Front Entry
Garage Spaces 2.0
Water Access N
Roof Type Shingle
Accessibility None
Porch Porch(es)
Attached Garage 1
Total Parking Spaces 2
Garage Y
Building
Lot Description Cleared, Front Yard, Level, Open, Rear Yard, SideYard(s), Sloping
Story 1
Foundation Block
Sewer On Site Septic, Septic = # of BR
Water Well
Architectural Style Ranch/Rambler
Level or Stories 1
Additional Building Above Grade, Below Grade
Structure Type Dry Wall,Plaster Walls
New Construction N
Schools
School District Twin Valley
Others
Senior Community No
Tax ID 23-05 -0028.01D0
Ownership Fee Simple
SqFt Source Assessor
Special Listing Condition Standard
Read Less

Bought with Sabrina Marie Griffin • Keller Williams Elite
GET MORE INFORMATION





