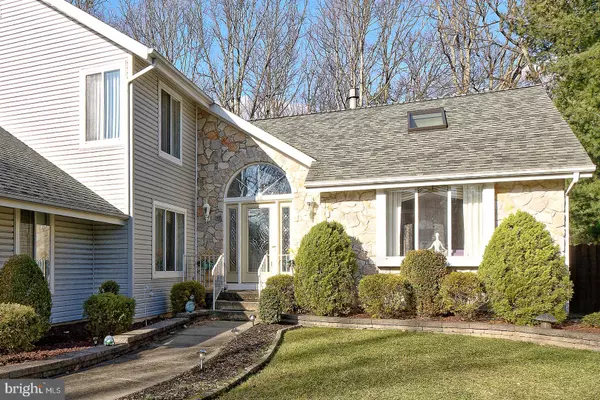For more information regarding the value of a property, please contact us for a free consultation.
100 ROBERT CT Turnersville, NJ 08012
Want to know what your home might be worth? Contact us for a FREE valuation!

Our team is ready to help you sell your home for the highest possible price ASAP
Key Details
Sold Price $327,500
Property Type Single Family Home
Sub Type Detached
Listing Status Sold
Purchase Type For Sale
Square Footage 2,795 sqft
Price per Sqft $117
Subdivision Wedgewood
MLS Listing ID NJGL254828
Sold Date 06/30/20
Style Colonial,Contemporary
Bedrooms 3
Full Baths 2
Half Baths 1
HOA Y/N N
Abv Grd Liv Area 2,795
Originating Board BRIGHT
Year Built 1987
Annual Tax Amount $10,775
Tax Year 2019
Lot Dimensions 75X200
Property Description
Don t miss this one of a kind expanded Rider model on a desirable court location. Just about everything has been remodeled featuring an added entertainment room with gas fireplace and 4 season adjoining sunroom. Remodeled kitchen with granite countertops, newer cabinets and porcelain tile flooring. All appliances are included. Gas heater and central air approx. 7 years old. Roof has also been replaced. Custom window treatments and light fixtures. The entertainment room has a designer built wet bar with gas fireplace leading to the 4 season sunroom. The picturesque private backyard with trex 2 tier deck is a rare find. Upstairs the three spacious size bedrooms have new carpets with the master bath being completely remodeled. It even has a full finished basement with workshop area. This home is in mint condition inside and out and one worth seeing.
Location
State NJ
County Gloucester
Area Washington Twp (20818)
Zoning RESID
Rooms
Other Rooms Living Room, Dining Room, Primary Bedroom, Bedroom 2, Bedroom 3, Kitchen, Family Room, Basement, Laundry, Workshop, Bonus Room, Primary Bathroom, Full Bath
Basement Full, Fully Finished, Workshop
Interior
Interior Features Primary Bath(s), Butlers Pantry, Ceiling Fan(s), Attic/House Fan, Central Vacuum, Bar, Carpet, Chair Railings, Family Room Off Kitchen, Kitchen - Eat-In, Skylight(s), Sprinkler System, Upgraded Countertops, Window Treatments
Hot Water Natural Gas
Heating Forced Air
Cooling Central A/C, Ceiling Fan(s)
Flooring Fully Carpeted, Tile/Brick
Fireplaces Number 2
Fireplaces Type Gas/Propane, Mantel(s)
Equipment Built-In Microwave, Built-In Range, Central Vacuum, Dishwasher, Disposal, Dryer, Oven - Self Cleaning, Refrigerator, Stainless Steel Appliances, Washer, Water Heater
Fireplace Y
Window Features Energy Efficient
Appliance Built-In Microwave, Built-In Range, Central Vacuum, Dishwasher, Disposal, Dryer, Oven - Self Cleaning, Refrigerator, Stainless Steel Appliances, Washer, Water Heater
Heat Source Natural Gas
Laundry Main Floor
Exterior
Exterior Feature Deck(s)
Parking Features Garage Door Opener
Garage Spaces 2.0
Utilities Available Cable TV Available, Natural Gas Available, Phone Available, Water Available, Sewer Available
Water Access N
Roof Type Shingle
Accessibility None
Porch Deck(s)
Attached Garage 2
Total Parking Spaces 2
Garage Y
Building
Lot Description Cul-de-sac, Backs to Trees
Story 2
Sewer Public Sewer
Water Public
Architectural Style Colonial, Contemporary
Level or Stories 2
Additional Building Above Grade
Structure Type Cathedral Ceilings,High
New Construction N
Schools
High Schools Washington Township
School District Washington Township Public Schools
Others
Senior Community No
Tax ID 18-00198 02-00047
Ownership Fee Simple
SqFt Source Assessor
Security Features 24 hour security
Acceptable Financing Conventional, FHA 203(b)
Listing Terms Conventional, FHA 203(b)
Financing Conventional,FHA 203(b)
Special Listing Condition Standard
Read Less

Bought with Charles A Maimone Sr. • Century 21 Reilly Realtors
GET MORE INFORMATION





