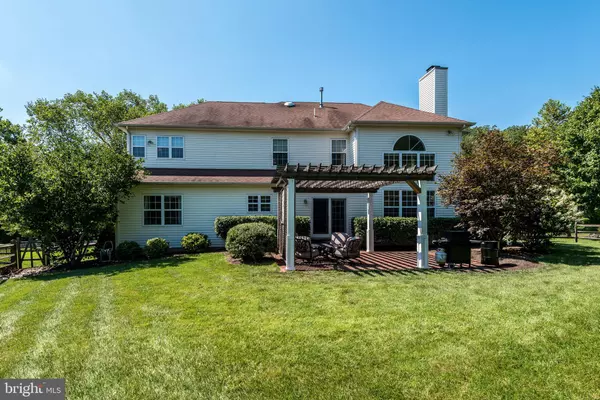For more information regarding the value of a property, please contact us for a free consultation.
229 CREEKSIDE DR New Hope, PA 18938
Want to know what your home might be worth? Contact us for a FREE valuation!

Our team is ready to help you sell your home for the highest possible price ASAP
Key Details
Sold Price $690,000
Property Type Single Family Home
Sub Type Detached
Listing Status Sold
Purchase Type For Sale
Square Footage 4,488 sqft
Price per Sqft $153
Subdivision North Pointe
MLS Listing ID PABU504368
Sold Date 11/18/20
Style Colonial
Bedrooms 4
Full Baths 3
Half Baths 1
HOA Fees $28
HOA Y/N Y
Abv Grd Liv Area 3,308
Originating Board BRIGHT
Year Built 2002
Annual Tax Amount $9,873
Tax Year 2020
Lot Size 0.318 Acres
Acres 0.32
Lot Dimensions 141.00 x 110.00
Property Description
This spacious 4 bedroom 3.5 bath home is located is centrally located and only minutes from the river into NJ with easy access to NY. Set in the secluded back section of this wonderful neighborhood, is this brick front home with preserved land right across the street giving an even more private feel to this home. Enjoy hardwood floors that flow throughout much of the first floor and are complimented by the 9ft ceilings on all 3 levels (the first, second and basement levels). The home was also built to enlarge all the rooms by 4 feet on the backside of the home on all 3 levels given the feel of so much more space and room than others homes that you may see. No expense was spared when it comes to the custom crown moldings and wainscoting package. The kitchen features stainless steel appliances, upgraded cabinetry, center island with pendant lighting and large breakfast area, all opening to the over-sized family room. The 2-story sun-filled family room boasts a floor-to-ceiling stone fireplace, a wall of windows facing the rear yard and a back staircase for convenient access to upper level. The dining room and living room are spacious and the first floor office is large enough for two people to work in comfortably. Lastly on this level is the large laundry room and mudroom with door to the outside. The second floor of this well laid out home features the master bedroom suite, with tray ceiling, walk-in closet with organizers, master bath with double vanities, Jacuzzi tub and separate shower. Three additional nicely sized bedrooms, plus the hall bath, also has a private entry into bedroom #2 as an added bonus. The finished basement offers even more living space as it has also been extended 4 ft, has 9ft ceilings making it feel much bigger than the norm. A full bath, second office, play/hobby room and rec/media room with cabinetry and bar area completes the lower level. Enjoy the private fenced backyard lined with trees, patio, and pergola is ready for weekend entertaining. The preserved acres across the street hold something special for everyone. Homeowners enjoy fishing in the creek, hiking and exploring in this wonderful space with trees and trails along with the fun times at the playground just down the street. This serene location is an easy commute to NJ, NY and Philadelphia.
Location
State PA
County Bucks
Area Solebury Twp (10141)
Zoning RDD
Rooms
Basement Fully Finished
Interior
Interior Features Kitchen - Gourmet, Wood Floors, Crown Moldings, Double/Dual Staircase, Family Room Off Kitchen, Kitchen - Island, Walk-in Closet(s), WhirlPool/HotTub
Hot Water Natural Gas
Heating Forced Air
Cooling Central A/C
Fireplaces Number 1
Fireplace Y
Heat Source Natural Gas
Laundry Main Floor
Exterior
Parking Features Garage - Side Entry
Garage Spaces 8.0
Fence Split Rail
Utilities Available Cable TV
Water Access N
View Trees/Woods
Accessibility None
Attached Garage 2
Total Parking Spaces 8
Garage Y
Building
Story 2
Sewer Public Sewer
Water Public
Architectural Style Colonial
Level or Stories 2
Additional Building Above Grade, Below Grade
New Construction N
Schools
High Schools New Hope-Solebury
School District New Hope-Solebury
Others
Senior Community No
Tax ID 41-024-041
Ownership Fee Simple
SqFt Source Assessor
Special Listing Condition Standard
Read Less

Bought with MARIA L. DWYER • BHHS Fox & Roach-Newtown
GET MORE INFORMATION





