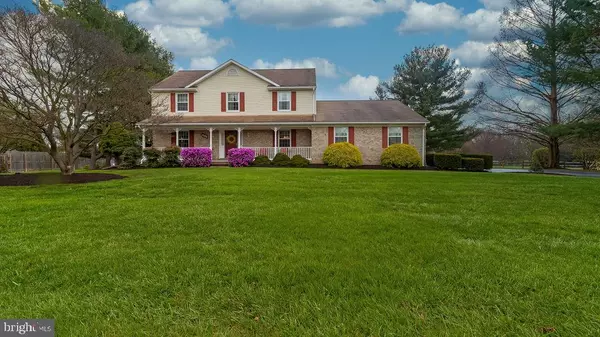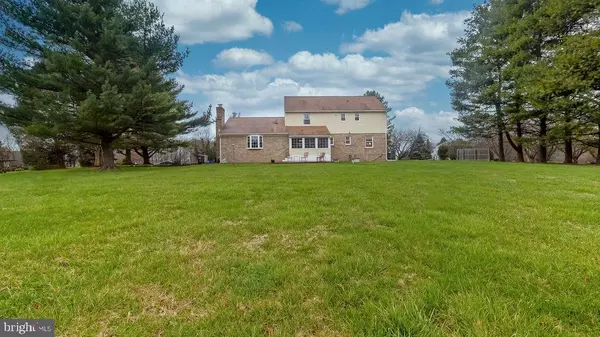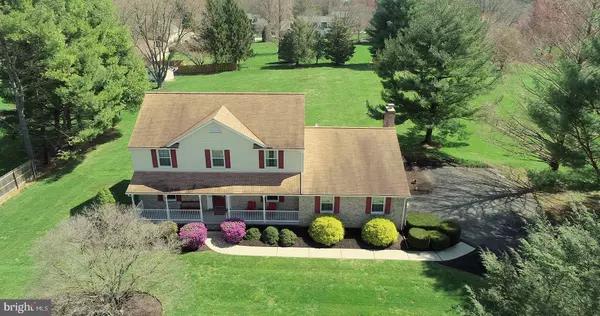For more information regarding the value of a property, please contact us for a free consultation.
3329 JO ANN LN Fallston, MD 21047
Want to know what your home might be worth? Contact us for a FREE valuation!

Our team is ready to help you sell your home for the highest possible price ASAP
Key Details
Sold Price $495,000
Property Type Single Family Home
Sub Type Detached
Listing Status Sold
Purchase Type For Sale
Square Footage 3,194 sqft
Price per Sqft $154
Subdivision Hazelwood
MLS Listing ID MDHR245096
Sold Date 05/22/20
Style Colonial
Bedrooms 4
Full Baths 2
Half Baths 1
HOA Y/N N
Abv Grd Liv Area 2,544
Originating Board BRIGHT
Year Built 1982
Annual Tax Amount $4,956
Tax Year 2019
Lot Size 1.120 Acres
Acres 1.12
Property Description
Check out the Virtual Tour & Drone Video! Fantastic Fallston Colonial in desirable Hazelwood Community with amazing yard! This home has it all! Offering 4 bedrooms and a Den plus 2.5 bathrooms, a huge family room with fireplace, recently updated kitchen, added sun-room and finished basement. Meticulously maintained home has new HVAC Inside and outside units & humidifier 2019. ALL Windows replaced 2018. New gutter and downspouts with leaf guard 2018. Water heater 2015. Water softener system 2013. Radon system 2016. Fabulous 3000+ total sq ft home sits on a level 1.12 acres, with manicured lawn and gardens and extra parking outside the over-sized two car garage. Enter from the maintenance-free covered front porch into the spacious foyer with huge closet, large dining room to the right and formal living room to the left. The kitchen sits in the back of the home with a window over the kitchen sink and a perfect view of the backyard. Kitchen updates include silestone countertops, new vinyl floors, new faucet and new stainless appliances ( 2019). This charming kitchen has two separate pantry closets and space for a large table. Enjoy your coffee in the morning sitting in the warm and lovely sun-room off the kitchen with a view of the entire backyard. Relaxing in your spacious family room with newer carpet, you can warm up with your wood-stove insert/fireplace and still see into the kitchen. Behind the kitchen, work from home in your first floor Den with hardwood floors. This house has a great flow and feels open to all rooms. Upstairs, all bedrooms are good sized with so much storage! Master bedroom offers hardwood floors, walk-in closet, a second closet as well as attached master bathroom. Updated hall bath has new tile floors, tub, toilet, lighting, fan and vanity mirror. Washer and dryer were moved upstairs into the second bedroom for convenience but can be easily moved back to the main level mudroom where hook-ups are still in place, if desired. Lower Level is huge, used currently for playing games and storage, is carpeted and painted and ready for your family room furniture or as a great playroom! Lower Level also offers a large storage area with shelving and closets and an additional separate workshop area with walk up stairs to the backyard. The owners have meticulously maintained this lovely home from the new vinyl railings on the front porch to the freshly stained deck in the back. Come add your colors and make it your own. Nothing else to do but enjoy this lovely yard and neighborhood in Fabulous Fallston! NO HOA
Location
State MD
County Harford
Zoning RR
Rooms
Other Rooms Living Room, Dining Room, Primary Bedroom, Bedroom 2, Bedroom 4, Kitchen, Family Room, Basement, Sun/Florida Room, Mud Room, Office, Bathroom 3
Basement Other
Interior
Interior Features Attic, Built-Ins, Carpet, Ceiling Fan(s), Crown Moldings, Dining Area, Family Room Off Kitchen, Floor Plan - Open, Formal/Separate Dining Room, Kitchen - Eat-In, Primary Bath(s), Recessed Lighting, Tub Shower, Upgraded Countertops, Walk-in Closet(s), Window Treatments, Wood Floors, Wood Stove
Heating Heat Pump(s)
Cooling Central A/C, Ceiling Fan(s), Programmable Thermostat
Flooring Hardwood, Carpet, Vinyl, Wood
Fireplaces Number 1
Fireplaces Type Insert, Wood
Equipment Built-In Microwave, Disposal, Exhaust Fan, Humidifier, Icemaker, Microwave, Refrigerator, Stainless Steel Appliances, Stove, Water Conditioner - Owned, Water Heater, Dryer - Electric, Washer
Fireplace Y
Window Features Bay/Bow,Double Hung,Screens
Appliance Built-In Microwave, Disposal, Exhaust Fan, Humidifier, Icemaker, Microwave, Refrigerator, Stainless Steel Appliances, Stove, Water Conditioner - Owned, Water Heater, Dryer - Electric, Washer
Heat Source Electric
Laundry Has Laundry, Upper Floor, Washer In Unit, Dryer In Unit, Hookup, Main Floor
Exterior
Exterior Feature Screened, Enclosed
Parking Features Garage Door Opener, Garage - Side Entry, Additional Storage Area, Oversized
Garage Spaces 2.0
Water Access N
View Garden/Lawn
Roof Type Composite,Shingle
Street Surface Paved
Accessibility Other, 2+ Access Exits
Porch Screened, Enclosed
Attached Garage 2
Total Parking Spaces 2
Garage Y
Building
Lot Description Cleared, Landscaping, Open, Rear Yard, Premium
Story 3+
Sewer Community Septic Tank, Private Septic Tank
Water Private, Well
Architectural Style Colonial
Level or Stories 3+
Additional Building Above Grade, Below Grade
New Construction N
Schools
Elementary Schools Youths Benefit
Middle Schools Fallston
High Schools Fallston
School District Harford County Public Schools
Others
Pets Allowed Y
Senior Community No
Tax ID 1304005066
Ownership Fee Simple
SqFt Source Estimated
Security Features Smoke Detector
Acceptable Financing FHA, VA, FHA 203(k), Conventional, Cash
Horse Property N
Listing Terms FHA, VA, FHA 203(k), Conventional, Cash
Financing FHA,VA,FHA 203(k),Conventional,Cash
Special Listing Condition Standard
Pets Allowed No Pet Restrictions
Read Less

Bought with PETER WONG • Keller Williams Legacy
GET MORE INFORMATION





