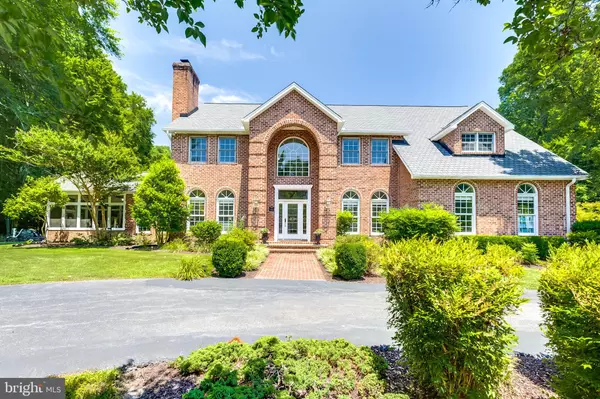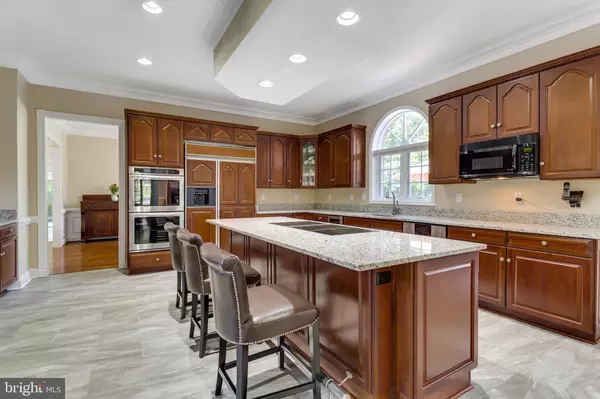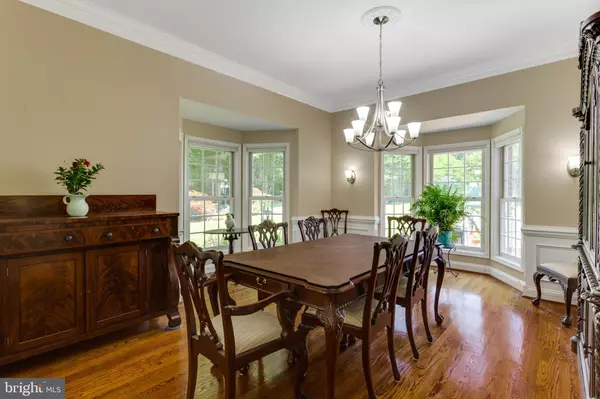For more information regarding the value of a property, please contact us for a free consultation.
5105 VEST LN Waldorf, MD 20601
Want to know what your home might be worth? Contact us for a FREE valuation!

Our team is ready to help you sell your home for the highest possible price ASAP
Key Details
Sold Price $945,000
Property Type Single Family Home
Sub Type Detached
Listing Status Sold
Purchase Type For Sale
Square Footage 7,534 sqft
Price per Sqft $125
Subdivision Zekiah Valley Sub
MLS Listing ID MDCH210612
Sold Date 08/14/20
Style Colonial,Traditional
Bedrooms 6
Full Baths 5
Half Baths 2
HOA Y/N N
Abv Grd Liv Area 5,664
Originating Board BRIGHT
Year Built 1995
Annual Tax Amount $10,907
Tax Year 2020
Lot Size 12.370 Acres
Acres 12.37
Property Description
Your own PERSONAL PARADISE! BIG BOLD BEAUTY is LESS Than an Hour from Washington DC This ALL BRICK quality-built home has it all! Live in style in this up-to-date and fresh open-concept floorplan! The arched brick entry opens to a grand 2-story foyer features an elegant curved staircase that leads you into the open floor plan with 10-foot ceilings and. It s an entertainer s delight, with the spacious office featuring built in shelves and a wet bar. The large formal living room has a granite trimmed fireplace. You will find a solarium and a brick-floored enclosed porch that leads out to a beautiful patio and peaceful Koi pond with a waterfall feature so relaxing! Preparing meals will be easy in the huge gourmet kitchen with loads of counterspace and a huge island. A prep sink and a pass through to the breakfast room afford easy access to both the family room and the huge sunroom with cathedral ceilings and large windows overlooking the rear yard, sport/tennis court, inground pool and the large maintenance free deck. On the upper level, you will find a wonderful master suite with cathedral ceilings, multiple closets, two separate office/dens one with wet bar a triple room walk-in closet, a separate laundry room with front loads, and a wonderful en-suite master bath spa with double sized multi-head glass walk in shower, and an oversized jetted tub. There are three other generously sized bedrooms on the upper level as well and another full bathroom. The basement level has an apartment that offers 1 more bedroom, game room, workout room, great room, full bathroom, lots of closet storage and separate second kitchen and patio. There is wainscoting in the living room and dining room and crown molding, ceramic tile, and hardwood flooring through much of the home. The decor is neutral and updated with plenty of natural lighting. Rooms are generously sized. There is also a huge 3 bay detached garage with 15 ft ceilings and a full apartment over it with a kitchen, huge bedroom and sitting area and 2 full bathrooms. The garage is also brick and block construction and has a full basement/concrete room under it. There are circular driveways around both the house and the garage and there is even a 60-gallon air compressor with the garage! All this on twelve and a third acres, less than an hour from Washington DC and the National Harbor. Come take a look at all it has to offer!
Location
State MD
County Charles
Zoning RESIDENTIAL
Rooms
Other Rooms Living Room, Dining Room, Primary Bedroom, Bedroom 3, Bedroom 4, Kitchen, Game Room, Family Room, Den, Basement, Foyer, Breakfast Room, Study, Sun/Florida Room, Exercise Room, Great Room, Laundry, Office, Solarium, Storage Room, Utility Room, Efficiency (Additional), Media Room, Bedroom 6, Bathroom 2, Hobby Room, Primary Bathroom, Full Bath, Half Bath, Screened Porch, Additional Bedroom
Basement Full, Fully Finished, Improved, Outside Entrance, Interior Access, Walkout Level, Windows, Heated, Shelving, Side Entrance
Interior
Interior Features 2nd Kitchen, Attic, Breakfast Area, Built-Ins, Butlers Pantry, Carpet, Ceiling Fan(s), Chair Railings, Crown Moldings, Curved Staircase, Dining Area, Family Room Off Kitchen, Floor Plan - Open, Kitchen - Eat-In, Kitchen - Gourmet, Kitchen - Island, Primary Bath(s), Pantry, Recessed Lighting, Soaking Tub, Tub Shower, Stall Shower, Store/Office, Studio, Upgraded Countertops, Wainscotting, Walk-in Closet(s), Water Treat System, Wet/Dry Bar, WhirlPool/HotTub, Window Treatments, Wood Floors
Hot Water 60+ Gallon Tank, Electric, Multi-tank
Heating Heat Pump(s), Programmable Thermostat, Zoned
Cooling Ceiling Fan(s), Central A/C, Geothermal, Heat Pump(s), Multi Units, Programmable Thermostat, Zoned, Ductless/Mini-Split
Flooring Carpet, Ceramic Tile, Hardwood, Laminated, Tile/Brick, Wood
Fireplaces Number 3
Fireplaces Type Heatilator, Mantel(s), Insert, Brick
Equipment Built-In Microwave, Cooktop - Down Draft, Dishwasher, Disposal, Dryer - Front Loading, Exhaust Fan, Extra Refrigerator/Freezer, Oven - Double, Oven - Wall, Oven - Self Cleaning, Refrigerator, Six Burner Stove, Stainless Steel Appliances, Washer - Front Loading, Water Heater
Fireplace Y
Window Features Double Pane,Palladian,Screens,Transom
Appliance Built-In Microwave, Cooktop - Down Draft, Dishwasher, Disposal, Dryer - Front Loading, Exhaust Fan, Extra Refrigerator/Freezer, Oven - Double, Oven - Wall, Oven - Self Cleaning, Refrigerator, Six Burner Stove, Stainless Steel Appliances, Washer - Front Loading, Water Heater
Heat Source Geo-thermal
Laundry Main Floor, Washer In Unit, Upper Floor, Has Laundry, Dryer In Unit
Exterior
Exterior Feature Deck(s), Patio(s), Porch(es), Screened, Terrace, Brick, Enclosed
Parking Features Garage Door Opener, Additional Storage Area, Basement Garage, Built In, Garage - Front Entry, Garage - Side Entry, Inside Access, Oversized, Other
Garage Spaces 5.0
Pool Filtered, In Ground, Vinyl
Utilities Available Cable TV
Water Access N
View Garden/Lawn, Courtyard, Pond
Roof Type Asphalt,Composite,Architectural Shingle
Accessibility None
Porch Deck(s), Patio(s), Porch(es), Screened, Terrace, Brick, Enclosed
Attached Garage 2
Total Parking Spaces 5
Garage Y
Building
Lot Description Backs to Trees, Cleared, Front Yard, Landscaping, Level, Partly Wooded, Pond, Private, Poolside, Rear Yard, Secluded, Cul-de-sac, Interior, No Thru Street, Rural, SideYard(s), Trees/Wooded
Story 3
Foundation Block, Slab
Sewer Septic Exists, On Site Septic
Water Well
Architectural Style Colonial, Traditional
Level or Stories 3
Additional Building Above Grade, Below Grade
Structure Type 2 Story Ceilings,9'+ Ceilings,Beamed Ceilings,Cathedral Ceilings,Dry Wall,High,Tray Ceilings,Vaulted Ceilings
New Construction N
Schools
Elementary Schools J P Ryon
Middle Schools John Hanson
High Schools Thomas Stone
School District Charles County Public Schools
Others
Senior Community No
Tax ID 0908053812
Ownership Fee Simple
SqFt Source Assessor
Security Features Carbon Monoxide Detector(s),Security System,Smoke Detector
Acceptable Financing Cash, Conventional, Exchange, FHA, VA
Listing Terms Cash, Conventional, Exchange, FHA, VA
Financing Cash,Conventional,Exchange,FHA,VA
Special Listing Condition Standard
Read Less

Bought with Peter S Kim • Bethesda Realty Group LLC
GET MORE INFORMATION





