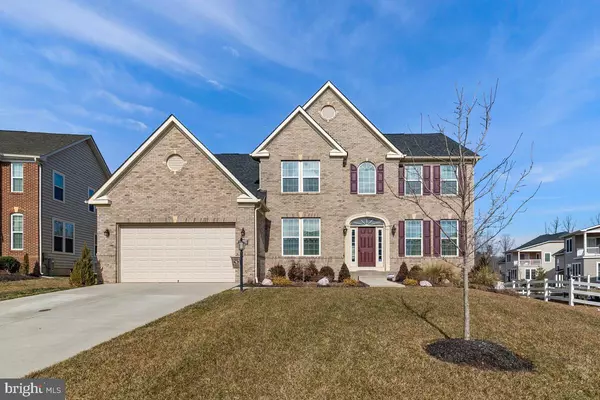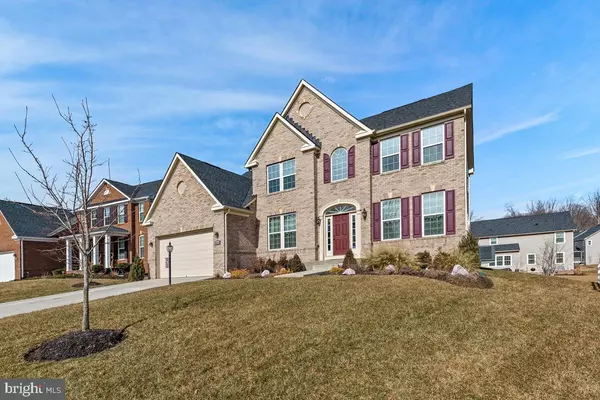For more information regarding the value of a property, please contact us for a free consultation.
14212 TULIP REACH CT Bowie, MD 20720
Want to know what your home might be worth? Contact us for a FREE valuation!

Our team is ready to help you sell your home for the highest possible price ASAP
Key Details
Sold Price $734,250
Property Type Single Family Home
Sub Type Detached
Listing Status Sold
Purchase Type For Sale
Square Footage 5,236 sqft
Price per Sqft $140
Subdivision Fairwood
MLS Listing ID MDPG596696
Sold Date 03/22/21
Style Colonial
Bedrooms 6
Full Baths 3
Half Baths 1
HOA Fees $175/mo
HOA Y/N Y
Abv Grd Liv Area 3,544
Originating Board BRIGHT
Year Built 2017
Annual Tax Amount $7,836
Tax Year 2020
Lot Size 10,435 Sqft
Acres 0.24
Property Description
Bowie, Maryland's best kept secret is finally being revealed, and its located at 14212 Tulip Reach Court! This stunning single-family home has updates galore. Boasting over 5,200 total square feet; this home features 6 bedrooms, 3.5 baths, bedroom level laundry and a beautiful open-concept. As you step into this impeccably crafted residence, you will find gorgeous hardwood flooring flowing from the foyer to the dining area, to the kitchen and up the staircase. As you step in, just off to the right of the foyer, you will notice a formal living/sitting room neatly equipped with lofty windows allowing for those beautiful sun-drenched afternoons. Just outside the formal living room is the main level half bath with a modern appeal. One of the more unique features this home has to offer is a main bedroom, which can also be used as an office. Across from the living room, half bath and main level bedroom is a large formal dining room, perfect for gatherings. As you stroll past the dining room, you will find an exquisitely designed, open concept living area, which showcases a cozy, but amply- sized living room with a gas fireplace. The kitchen is stocked with 42 inch hanging cabinets (with crown molding), a plethora of lower cabinets and drawers, a huge island topped with elegant granite, stainless-steel appliances, a walk-in pantry, planning desk and a three level bump- out! Upon touring the bedroom level, one will find plush wall to wall carpeting in the hallway and into all four bedrooms. The owners' bedroom shares the upper third of the three level bump- out, a lovely owners' bathroom - outfitted with 2 vanities, a jacuzzi tub and a separate shower. For hunkering down in the colder months or breaking away from those extremely hot afternoons in the Summer, the basement/rec area provides the perfect place to relax. The basement includes a lower level bedroom, with an egress window, living area, a movie room, the lower portion of the three- level bump- out - perfect for a pool table or extra living room furniture to hang out. The Fairwood community offers a swimming pool, trails, tennis courts and so much more! Only minutes to shops, restaurants and entertainment venues. Convenient and quick access to major highways makes commuting easy to Annapolis, Washington DC and BWI Airport.
Location
State MD
County Prince Georges
Zoning MXC
Rooms
Basement Walkout Stairs, Fully Finished, Sump Pump
Main Level Bedrooms 1
Interior
Hot Water Tankless
Heating Central
Cooling Central A/C
Fireplaces Number 1
Fireplaces Type Gas/Propane
Fireplace Y
Heat Source Natural Gas
Exterior
Parking Features Garage - Front Entry
Garage Spaces 2.0
Water Access N
Accessibility 32\"+ wide Doors, >84\" Garage Door
Attached Garage 2
Total Parking Spaces 2
Garage Y
Building
Story 3
Sewer Public Sewer
Water Public
Architectural Style Colonial
Level or Stories 3
Additional Building Above Grade, Below Grade
New Construction N
Schools
Elementary Schools Woodmore
Middle Schools Benjamin Tasker
High Schools Bowie
School District Prince George'S County Public Schools
Others
Senior Community No
Tax ID 17073856291
Ownership Fee Simple
SqFt Source Assessor
Special Listing Condition Standard
Read Less

Bought with NARASIMHA M CHAPPA • Taylor Properties
GET MORE INFORMATION





