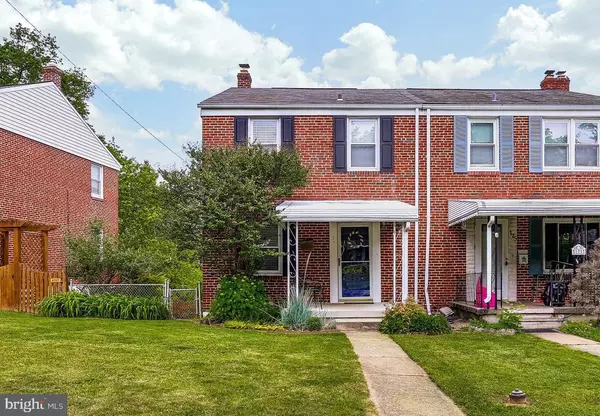For more information regarding the value of a property, please contact us for a free consultation.
173 CHERRYDELL RD Baltimore, MD 21228
Want to know what your home might be worth? Contact us for a FREE valuation!

Our team is ready to help you sell your home for the highest possible price ASAP
Key Details
Sold Price $220,000
Property Type Townhouse
Sub Type End of Row/Townhouse
Listing Status Sold
Purchase Type For Sale
Square Footage 1,102 sqft
Price per Sqft $199
Subdivision Mount Ridge
MLS Listing ID MDBC495018
Sold Date 07/10/20
Style Traditional
Bedrooms 3
Full Baths 1
Half Baths 1
HOA Y/N N
Abv Grd Liv Area 1,102
Originating Board BRIGHT
Year Built 1952
Annual Tax Amount $2,546
Tax Year 2019
Lot Size 3,300 Sqft
Acres 0.08
Property Description
This 3 Bedroom, 1 Full & 1 Half Bath End-of-Group Townhome located in 21228 is A Must See! From the Covered Front Porch, Enter into the Bright Living Room with Hardwood Floors that Continue into the Dining Room. The Updated Kitchen features Stainless Steel Appliances, Electric Cooking, Tile Backsplash and Door to the Rear Deck, The Perfect Spot for Morning Coffee or Unwinding after a Long Day. Make Your Way Upstairs to Find Three Spacious Bedrooms with Hardwood Floors and A Full Bath with Tub/Shower and Tile Floors. The Partially Finished Lower Level has A Rec Room - Ideal for Movie Nights A Half Bath, Storage/Laundry and Sump Pump. The Large, Fenced Rear Yard is a Great Spot for Entertaining Family & Friends. Close to Shopping, Restaurants & I-695, This House is A Must See!
Location
State MD
County Baltimore
Zoning RESIDENTIAL
Rooms
Other Rooms Living Room, Dining Room, Bedroom 2, Bedroom 3, Kitchen, Bedroom 1, Laundry, Recreation Room, Storage Room, Full Bath, Half Bath
Basement Full, Heated, Improved, Outside Entrance, Rear Entrance, Sump Pump, Walkout Level, Windows, Workshop, Partially Finished, Daylight, Partial
Interior
Interior Features Attic, Carpet, Ceiling Fan(s), Chair Railings, Dining Area, Floor Plan - Traditional, Recessed Lighting, Tub Shower, Wood Floors
Hot Water Natural Gas
Heating Forced Air
Cooling Ceiling Fan(s), Central A/C
Flooring Carpet, Hardwood, Other
Equipment Stainless Steel Appliances, Built-In Microwave, Exhaust Fan, Oven/Range - Electric, Stove, Dishwasher, Refrigerator, Washer, Dryer
Fireplace N
Window Features Double Pane,Insulated,Screens
Appliance Stainless Steel Appliances, Built-In Microwave, Exhaust Fan, Oven/Range - Electric, Stove, Dishwasher, Refrigerator, Washer, Dryer
Heat Source Natural Gas
Exterior
Exterior Feature Balcony, Porch(es), Deck(s)
Fence Rear
Water Access N
Roof Type Asphalt
Accessibility None
Porch Balcony, Porch(es), Deck(s)
Garage N
Building
Lot Description Landscaping
Story 3
Sewer Public Sewer
Water Public
Architectural Style Traditional
Level or Stories 3
Additional Building Above Grade, Below Grade
Structure Type Plaster Walls
New Construction N
Schools
Elementary Schools Westowne
Middle Schools Arbutus
High Schools Catonsville
School District Baltimore County Public Schools
Others
Senior Community No
Tax ID 04010116150900
Ownership Fee Simple
SqFt Source Assessor
Security Features Smoke Detector
Special Listing Condition Standard
Read Less

Bought with Linnea Johnson • ExecuHome Realty
GET MORE INFORMATION





