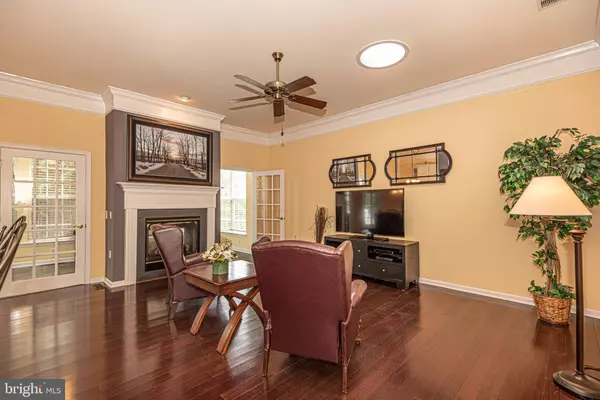For more information regarding the value of a property, please contact us for a free consultation.
9 EASTON AVE Ocean Pines, MD 21811
Want to know what your home might be worth? Contact us for a FREE valuation!

Our team is ready to help you sell your home for the highest possible price ASAP
Key Details
Sold Price $280,000
Property Type Single Family Home
Sub Type Detached
Listing Status Sold
Purchase Type For Sale
Square Footage 2,052 sqft
Price per Sqft $136
Subdivision Ocean Pines - The Parke
MLS Listing ID MDWO113744
Sold Date 08/13/20
Style Coastal,Contemporary,Traditional
Bedrooms 3
Full Baths 2
HOA Fees $287/ann
HOA Y/N Y
Abv Grd Liv Area 2,052
Originating Board BRIGHT
Year Built 2003
Annual Tax Amount $2,459
Tax Year 2019
Lot Size 5,607 Sqft
Acres 0.13
Lot Dimensions 0.00 x 0.00
Property Description
You shouldn't waste a minute to see this beautifully maintained home in the exclusive 55+ community of The Parke, located in Ocean Pines. As you enter this spacious Royal Tern model you see, on the left, the formal dining room; to your right are the second and third bedrooms with a shared full bath. Continuing into the home, you enter the great room with adjoining kitchen and breakfast area. The open floor plan makes daily living and entertaining a pleasure. The high ceilings, crown molding, double sided gas fireplace and dark hardwood floors add to the stylishness. Adjoining the great room and sharing the double-sided fireplace is a large Florida/Sunroom with access to the back deck, where you can enjoy the outdoors. A discerning chef will love working in this kitchen: Silestone counter tops, , eat-in kitchen island, stainless steel appliances: Kitchen Aid 5 burner gas range with double convection ovens, Kenmore French door refrigerator, Kenmore dishwasher and more. The master bedroom and bath are set apart from the other bedrooms for privacy. A retreat that easily accommodates a king-size bed with room left over for a sitting area. The tray ceiling adds to the feeling of roominess and provides a focal point for the room. The ensuite bath boasts twin sinks, Jacuzzi brand soaking tub, separate shower, linen and walk in closets. The large two car garage provides extra storage, a full-size freezer, and access through the laundry room. The new owners will benefit from a new roof - April 2020, a new water heater - 2019, and a HVAC system replaced in 2014 and maintained by Arctic Air. The Arctic Air maintenance contract, good until March 29, 2022, transfers to the new owner. Even with all of this, the home has a one year Cinch Home Warranty. The smoke detectors were replaced June 2020. The home is being offered partially furnished including the built-in cabinetry that turns the third bedroom into an office. Make this your home at the beach.
Location
State MD
County Worcester
Area Worcester Ocean Pines
Zoning R3-R5
Rooms
Main Level Bedrooms 3
Interior
Interior Features Breakfast Area, Built-Ins, Ceiling Fan(s), Crown Moldings, Entry Level Bedroom, Floor Plan - Open, Formal/Separate Dining Room, Kitchen - Gourmet, Primary Bath(s), Solar Tube(s), Sprinkler System, Stall Shower, Upgraded Countertops, Walk-in Closet(s), Window Treatments
Hot Water Electric
Heating Forced Air, Heat Pump(s)
Cooling Heat Pump(s), Ceiling Fan(s)
Flooring Hardwood, Tile/Brick, Vinyl, Carpet
Fireplaces Number 1
Fireplaces Type Double Sided, Gas/Propane
Equipment Built-In Range, Disposal, Dryer, Exhaust Fan, Icemaker, Microwave, Oven - Self Cleaning, Oven/Range - Gas, Range Hood, Refrigerator, Washer, Water Heater
Furnishings Partially
Fireplace Y
Window Features Energy Efficient
Appliance Built-In Range, Disposal, Dryer, Exhaust Fan, Icemaker, Microwave, Oven - Self Cleaning, Oven/Range - Gas, Range Hood, Refrigerator, Washer, Water Heater
Heat Source Natural Gas
Laundry Main Floor, Washer In Unit, Dryer In Unit
Exterior
Exterior Feature Deck(s), Porch(es)
Parking Features Additional Storage Area, Garage - Front Entry, Garage Door Opener, Inside Access
Garage Spaces 4.0
Utilities Available Cable TV Available, Natural Gas Available
Amenities Available Baseball Field, Beach Club, Billiard Room, Boat Ramp, Club House, Common Grounds, Community Center, Exercise Room, Fitness Center, Game Room, Golf Course Membership Available, Jog/Walk Path, Meeting Room, Party Room, Picnic Area, Pool - Indoor, Pool - Outdoor, Pool Mem Avail, Tennis Courts, Tot Lots/Playground
Water Access N
Roof Type Asbestos Shingle
Accessibility 2+ Access Exits
Porch Deck(s), Porch(es)
Attached Garage 2
Total Parking Spaces 4
Garage Y
Building
Story 1
Foundation Crawl Space
Sewer Public Sewer
Water Public
Architectural Style Coastal, Contemporary, Traditional
Level or Stories 1
Additional Building Above Grade, Below Grade
Structure Type Dry Wall,High,Tray Ceilings
New Construction N
Schools
Elementary Schools Showell
Middle Schools Berlin Intermediate School
High Schools Stephen Decatur
School District Worcester County Public Schools
Others
Pets Allowed Y
HOA Fee Include Common Area Maintenance,Lawn Maintenance,Management,Reserve Funds,Road Maintenance,Snow Removal
Senior Community Yes
Age Restriction 55
Tax ID 03-156850
Ownership Fee Simple
SqFt Source Assessor
Acceptable Financing Cash, Conventional
Listing Terms Cash, Conventional
Financing Cash,Conventional
Special Listing Condition Standard
Pets Allowed No Pet Restrictions
Read Less

Bought with Dennis Medlock Jr. • Coldwell Banker Realty
GET MORE INFORMATION





