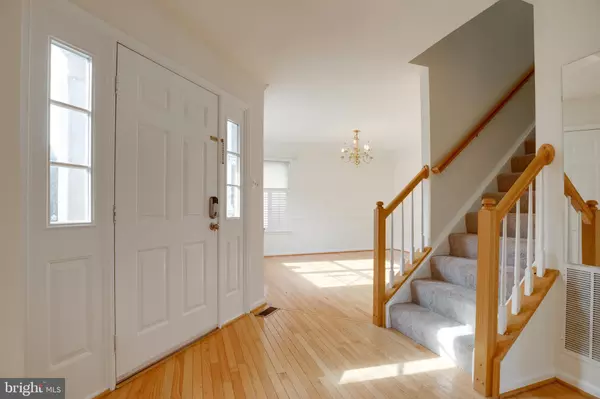For more information regarding the value of a property, please contact us for a free consultation.
5400 CASTLE BAR LN Alexandria, VA 22315
Want to know what your home might be worth? Contact us for a FREE valuation!

Our team is ready to help you sell your home for the highest possible price ASAP
Key Details
Sold Price $780,000
Property Type Single Family Home
Sub Type Detached
Listing Status Sold
Purchase Type For Sale
Square Footage 3,300 sqft
Price per Sqft $236
Subdivision Kingstowne
MLS Listing ID VAFX1181114
Sold Date 04/30/21
Style Contemporary
Bedrooms 4
Full Baths 3
Half Baths 1
HOA Fees $97/mo
HOA Y/N Y
Abv Grd Liv Area 2,080
Originating Board BRIGHT
Year Built 1996
Annual Tax Amount $7,688
Tax Year 2021
Lot Size 4,300 Sqft
Acres 0.1
Property Description
Stunning 4 BR, 3.5 BA, recently renovated and well maintained! Incredibly fun and very friendly neighbors. Convenient location and amenities; Walking distance to Kingstown Towne Center, Minutes to Springfield Mall, Franconia-Springfield Metro Station, Lee District RECenter, Wegmans, Walmart, shopping , movie theatre, restaurants, I-495, I-395, FFX County Parkway. Fort Belvoir. Old Town Alexandria, Amazon HQ, Washington DC, National Harbor, Reagan National airport and more... Main level hardwood floors, a gourmet kitchen, open to a generous sized breakfast room, elegant family room with balcony perfect for entertaining guests. 2 sided gas fireplace between family room and living room. Spectacular large brand new MBR bath tub & separate shower, large dual sink vanity, walk-in closet; spacious finished lower level with rec/exercise room or man-cave and 2 bonus rooms. Brand new kitchen floor, new carpeting, new gutters, new large capacity washer and dryer, freshly painted, replaced furnace on 2017, Great school... Must see.. please take your shoes off.
Location
State VA
County Fairfax
Zoning 304
Rooms
Other Rooms Dining Room, Bedroom 2, Bedroom 3, Bedroom 4, Kitchen, Family Room, Foyer, Breakfast Room, Bedroom 1, Laundry, Bathroom 1, Bathroom 2, Bonus Room, Hobby Room, Half Bath
Basement Full, Fully Finished, Rear Entrance
Interior
Interior Features Breakfast Area, Ceiling Fan(s), Kitchen - Island, Pantry, Soaking Tub, Walk-in Closet(s), Window Treatments, Floor Plan - Open, Crown Moldings, Carpet, Attic
Hot Water Natural Gas
Heating Central
Cooling Central A/C, Ceiling Fan(s)
Flooring Hardwood, Partially Carpeted, Ceramic Tile, Vinyl
Fireplaces Number 2
Fireplaces Type Double Sided
Equipment Dishwasher, Disposal, Dryer - Front Loading, Extra Refrigerator/Freezer, Oven/Range - Gas, Range Hood, Refrigerator, Stainless Steel Appliances, Washer - Front Loading
Fireplace Y
Window Features Energy Efficient
Appliance Dishwasher, Disposal, Dryer - Front Loading, Extra Refrigerator/Freezer, Oven/Range - Gas, Range Hood, Refrigerator, Stainless Steel Appliances, Washer - Front Loading
Heat Source Natural Gas
Laundry Lower Floor
Exterior
Exterior Feature Balcony, Porch(es)
Parking Features Garage - Front Entry, Garage Door Opener
Garage Spaces 4.0
Utilities Available Natural Gas Available, Electric Available, Cable TV Available, Phone Available, Water Available, Sewer Available
Water Access N
View Trees/Woods
Roof Type Shingle
Accessibility 2+ Access Exits, >84\" Garage Door
Porch Balcony, Porch(es)
Road Frontage Public
Attached Garage 2
Total Parking Spaces 4
Garage Y
Building
Lot Description Cul-de-sac
Story 3
Sewer Public Sewer
Water Public
Architectural Style Contemporary
Level or Stories 3
Additional Building Above Grade, Below Grade
Structure Type Vaulted Ceilings,9'+ Ceilings
New Construction N
Schools
Elementary Schools Lane
Middle Schools Twain
High Schools Edison
School District Fairfax County Public Schools
Others
HOA Fee Include Snow Removal,Road Maintenance,Common Area Maintenance
Senior Community No
Tax ID 0912 12430015A
Ownership Fee Simple
SqFt Source Assessor
Acceptable Financing Cash, Conventional, FHA, VA
Listing Terms Cash, Conventional, FHA, VA
Financing Cash,Conventional,FHA,VA
Special Listing Condition Standard
Read Less

Bought with Kevin J Lee • Fairfax Realty 50/66 LLC
GET MORE INFORMATION





