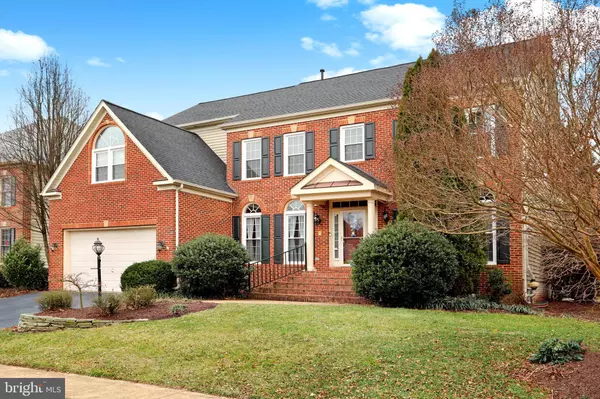For more information regarding the value of a property, please contact us for a free consultation.
47747 BRAWNER PL Sterling, VA 20165
Want to know what your home might be worth? Contact us for a FREE valuation!

Our team is ready to help you sell your home for the highest possible price ASAP
Key Details
Sold Price $849,900
Property Type Single Family Home
Sub Type Detached
Listing Status Sold
Purchase Type For Sale
Square Footage 5,818 sqft
Price per Sqft $146
Subdivision Cascades
MLS Listing ID VALO402938
Sold Date 05/20/20
Style Colonial
Bedrooms 6
Full Baths 5
Half Baths 1
HOA Fees $77/mo
HOA Y/N Y
Abv Grd Liv Area 4,093
Originating Board BRIGHT
Year Built 1999
Annual Tax Amount $8,472
Tax Year 2020
Lot Size 8,276 Sqft
Acres 0.19
Property Description
See the 3D Tour, This Stately Brick Colonial in Lowes Island has it all! Over 5,600 finished square feet, All New Windows, New Roof, New HVAC, 4 Finished Levels, 6 bedrooms, 5.5 Baths, Main Level Bedroom, Full Bath & Walk In Closet are Handicap Ready, 3 Gas Fireplaces, 9' Ceilings, Two Story Entry, Two Story Family Room with Stone Fireplace, Gourmet Kitchen with Stainless Steel Appliances, Center Island, Convection Oven, Hardwood Floors, Large Pantry, Planning Desk, Freshly Painted Throughout, Upper Level Retreat/Loft, Lower Level has Bedroom, Full Bath, Rec Room, Wet Bar, Home Theater, Sited on private corner lot. Rear deck and Large patio, walk to day care. Close to Pools, Shopping, Schools, National Golf Course, Dulles International Airport & Major Commuter Routes.
Location
State VA
County Loudoun
Zoning 18
Rooms
Other Rooms Dining Room, Primary Bedroom, Bedroom 2, Bedroom 4, Bedroom 5, Kitchen, Family Room, Foyer, Bedroom 1, Study, Laundry, Loft, Office, Recreation Room, Media Room, Bedroom 6, Bathroom 1, Bathroom 2, Bathroom 3, Primary Bathroom, Full Bath, Half Bath
Basement Full, Fully Finished, Outside Entrance, Walkout Stairs
Main Level Bedrooms 1
Interior
Interior Features Breakfast Area, Butlers Pantry, Carpet, Ceiling Fan(s), Central Vacuum, Chair Railings, Crown Moldings, Double/Dual Staircase, Entry Level Bedroom, Family Room Off Kitchen, Floor Plan - Open, Formal/Separate Dining Room, Kitchen - Eat-In, Kitchen - Gourmet, Kitchen - Island, Kitchen - Table Space, Kitchenette, Primary Bath(s), Pantry, Recessed Lighting, Skylight(s), Soaking Tub, Wainscotting, Walk-in Closet(s), Wet/Dry Bar, WhirlPool/HotTub, Wood Floors
Hot Water Natural Gas
Heating Forced Air, Zoned
Cooling Ceiling Fan(s), Central A/C
Flooring Carpet, Ceramic Tile, Hardwood
Fireplaces Number 3
Fireplaces Type Fireplace - Glass Doors, Mantel(s), Gas/Propane
Equipment Cooktop, Built-In Microwave, Dishwasher, Disposal, Dryer, Dryer - Electric, Exhaust Fan, Extra Refrigerator/Freezer, Icemaker, Microwave, Oven - Wall, Refrigerator, Stainless Steel Appliances, Washer - Front Loading
Fireplace Y
Window Features Double Pane,Screens,Skylights
Appliance Cooktop, Built-In Microwave, Dishwasher, Disposal, Dryer, Dryer - Electric, Exhaust Fan, Extra Refrigerator/Freezer, Icemaker, Microwave, Oven - Wall, Refrigerator, Stainless Steel Appliances, Washer - Front Loading
Heat Source Natural Gas
Laundry Main Floor
Exterior
Exterior Feature Patio(s)
Parking Features Garage - Front Entry
Garage Spaces 2.0
Utilities Available Under Ground
Amenities Available Pool - Outdoor, Tot Lots/Playground, Tennis Courts
Water Access N
Roof Type Architectural Shingle
Accessibility 32\"+ wide Doors, Doors - Recede, Grab Bars Mod, Low Closet Rods, Low Bathroom Mirrors, Roll-under Vanity
Porch Patio(s)
Attached Garage 2
Total Parking Spaces 2
Garage Y
Building
Lot Description Backs to Trees, Corner
Story 3+
Sewer Public Sewer
Water Public
Architectural Style Colonial
Level or Stories 3+
Additional Building Above Grade, Below Grade
Structure Type Cathedral Ceilings,9'+ Ceilings,2 Story Ceilings,Tray Ceilings
New Construction N
Schools
Elementary Schools Lowes Island
Middle Schools Seneca Ridge
High Schools Dominion
School District Loudoun County Public Schools
Others
HOA Fee Include Pool(s),Recreation Facility,Trash
Senior Community No
Tax ID 006304478000
Ownership Fee Simple
SqFt Source Assessor
Special Listing Condition Standard
Read Less

Bought with Andres O. Piedra • Sentry Residential, LLC.
GET MORE INFORMATION





