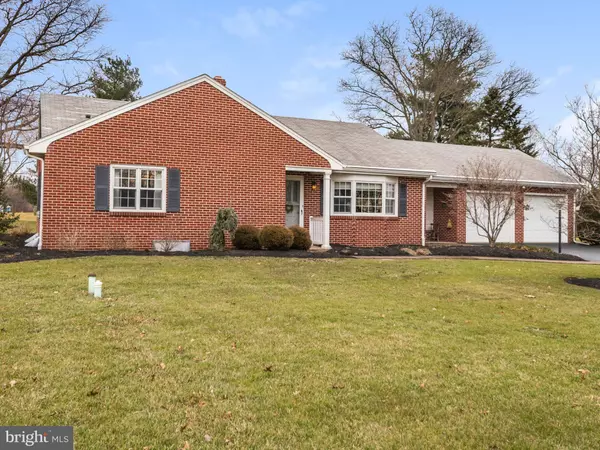For more information regarding the value of a property, please contact us for a free consultation.
373 MOYER RD Souderton, PA 18964
Want to know what your home might be worth? Contact us for a FREE valuation!

Our team is ready to help you sell your home for the highest possible price ASAP
Key Details
Sold Price $320,000
Property Type Single Family Home
Sub Type Detached
Listing Status Sold
Purchase Type For Sale
Square Footage 1,412 sqft
Price per Sqft $226
Subdivision None Available
MLS Listing ID PAMC638064
Sold Date 03/13/20
Style Ranch/Rambler
Bedrooms 3
Full Baths 1
Half Baths 1
HOA Y/N N
Abv Grd Liv Area 1,412
Originating Board BRIGHT
Year Built 1960
Annual Tax Amount $5,011
Tax Year 2019
Lot Size 0.621 Acres
Acres 0.62
Lot Dimensions 125.00 x 0.00
Property Description
This handsome all-brick home is nicely situated on a large, level lot. Well-maintained by its original owner, this home will not last long! The living room is spacious and inviting, with a large bay window and built-in shelves. An eat-in kitchen boasts a built-in corner hutch and an abundant number of cabinets, dishwasher, pantry, built-in microwave, and double sinks. The breezeway between the home and the garage is a great second living space, with brick walls and ceiling fan. The full bath has been completely updated and features a beautiful custom-tiled step-in shower with frameless glass doors, stylish vanity with quartz countertop, new flooring and fixtures. The half bath was also updated just three years ago, and the colors and styles in both bathrooms are tasteful and current. There are three bedrooms all on the same level. Note, the washer and dryer are currently in one of the bedrooms but the buyer could easily relocate their washer and dryer back to the basement hookups. The walk-up attic is unfinished and fully floored, and the basement has a brick wood-burning fireplace and exterior access via a bilco door to the rear of the home. Attached two-car garage has automatic openers and inside access to the home, and the wide driveway with plenty of space to turn around provides much additional parking space. The home was connected to public sewer in 2013 (public records showing septic system is incorrect). Note, the access driveway to the high school is not part of this property, it is part of the high school property.
Location
State PA
County Montgomery
Area Franconia Twp (10634)
Zoning R130
Rooms
Other Rooms Living Room, Bedroom 2, Bedroom 3, Kitchen, Basement, Bedroom 1, Other, Bathroom 1, Attic, Half Bath
Basement Full
Main Level Bedrooms 3
Interior
Heating Hot Water
Cooling Central A/C
Fireplaces Number 1
Heat Source Oil
Exterior
Parking Features Garage - Front Entry, Garage Door Opener, Inside Access
Garage Spaces 2.0
Water Access N
Accessibility None
Attached Garage 2
Total Parking Spaces 2
Garage Y
Building
Story 1
Sewer Public Sewer
Water Well
Architectural Style Ranch/Rambler
Level or Stories 1
Additional Building Above Grade, Below Grade
New Construction N
Schools
High Schools Souderton Area Senior
School District Souderton Area
Others
Senior Community No
Tax ID 34-00-03985-004
Ownership Fee Simple
SqFt Source Assessor
Special Listing Condition Standard
Read Less

Bought with Sherry Newell • RE/MAX Reliance
GET MORE INFORMATION





