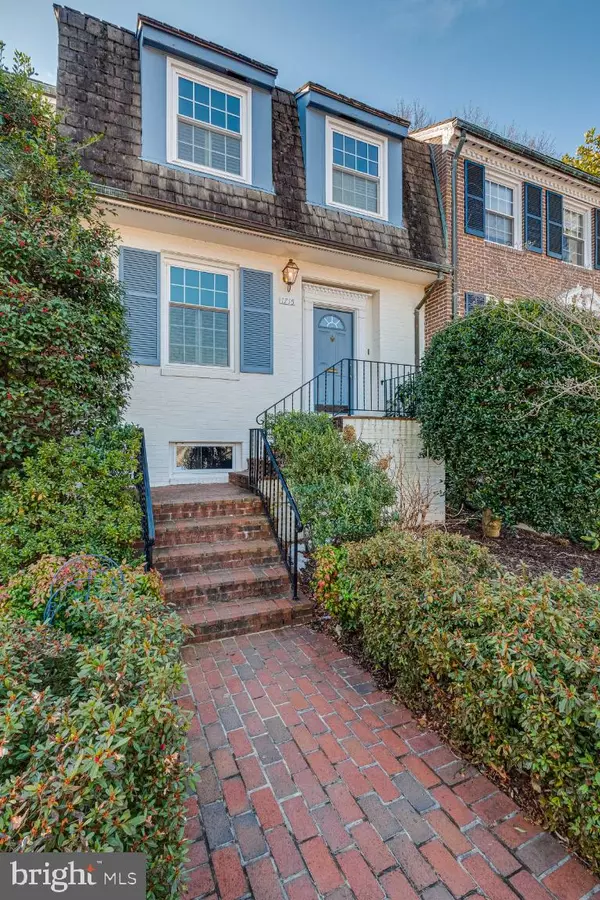For more information regarding the value of a property, please contact us for a free consultation.
1715 BELLE HAVEN RD Alexandria, VA 22307
Want to know what your home might be worth? Contact us for a FREE valuation!

Our team is ready to help you sell your home for the highest possible price ASAP
Key Details
Sold Price $755,000
Property Type Townhouse
Sub Type Interior Row/Townhouse
Listing Status Sold
Purchase Type For Sale
Square Footage 2,309 sqft
Price per Sqft $326
Subdivision Olde Belhaven Towne
MLS Listing ID VAFX1179418
Sold Date 03/05/21
Style Traditional
Bedrooms 4
Full Baths 3
Half Baths 1
HOA Fees $45/ann
HOA Y/N Y
Abv Grd Liv Area 1,554
Originating Board BRIGHT
Year Built 1965
Annual Tax Amount $7,428
Tax Year 2020
Lot Size 2,832 Sqft
Acres 0.07
Property Description
Gorgeous, brick townhome in prime Alexandria location with view of golf course; gleaming wood floors on all levels; galley kitchen with top of the line stainless steel appliances, gas stove, granite counters, stone backsplash, modern, soft close maple cabinets, under cabinet LED lighting, and pantry for plenty of storage; sunny and bright living room with wood burning fireplace; three spacious bedrooms with ceiling fans and two nicely updated baths on upper level; lower level family room boasts a wood stove insert for cozy warmth, and den/office/guest bedroom with full bath; a whole house water filter, triple pane windows for energy efficiency, Nest thermostat and surround sound add to the appeal of this home; a sliding glass door from the family room leads to the serene paved patio with amazing landscaping and irrigation system, and a garden shed; pull down stairs give access to the floored attic for an abundance of storage; convenient location with easy access to Old Town, GW parkway, Rt 1, 495, Huntington Metro, and airport. Belle View shopping center, library, and rec center are just blocks away.
Location
State VA
County Fairfax
Zoning 180
Rooms
Other Rooms Living Room, Bedroom 2, Bedroom 3, Kitchen, Family Room, Bedroom 1, Laundry, Office
Basement Daylight, Full, Connecting Stairway, Fully Finished, Heated, Improved, Interior Access, Outside Entrance, Rear Entrance, Walkout Level
Interior
Hot Water Electric
Heating Forced Air
Cooling Central A/C
Flooring Hardwood
Fireplaces Number 2
Fireplaces Type Equipment, Insert, Wood
Fireplace Y
Heat Source Natural Gas
Laundry Dryer In Unit, Washer In Unit
Exterior
Garage Spaces 2.0
Water Access N
Accessibility None
Total Parking Spaces 2
Garage N
Building
Story 3
Sewer Public Sewer
Water Public
Architectural Style Traditional
Level or Stories 3
Additional Building Above Grade, Below Grade
New Construction N
Schools
School District Fairfax County Public Schools
Others
Senior Community No
Tax ID 0834 04 0037
Ownership Fee Simple
SqFt Source Assessor
Special Listing Condition Standard
Read Less

Bought with Jillian Keck Hogan • McEnearney Associates, Inc.
GET MORE INFORMATION





