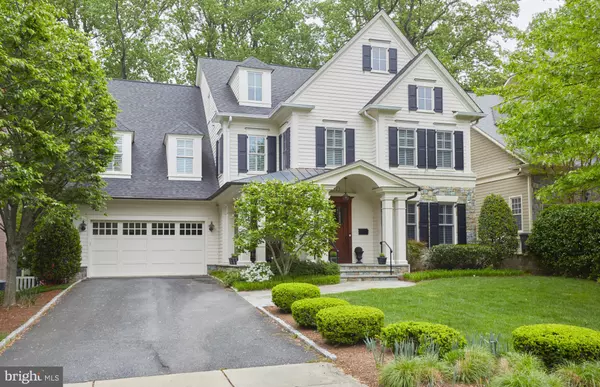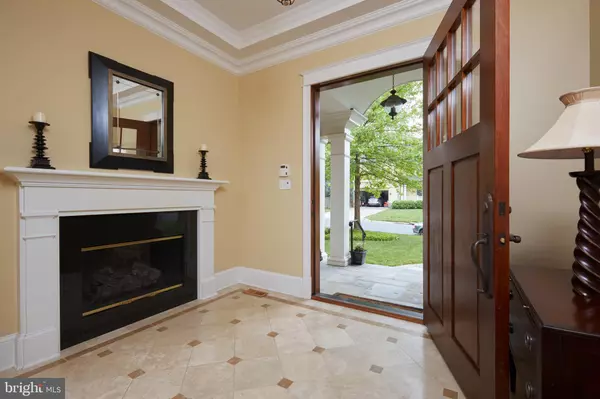For more information regarding the value of a property, please contact us for a free consultation.
7723 OLDCHESTER RD Bethesda, MD 20817
Want to know what your home might be worth? Contact us for a FREE valuation!

Our team is ready to help you sell your home for the highest possible price ASAP
Key Details
Sold Price $1,850,000
Property Type Single Family Home
Sub Type Detached
Listing Status Sold
Purchase Type For Sale
Square Footage 6,877 sqft
Price per Sqft $269
Subdivision Landon Woods
MLS Listing ID MDMC688046
Sold Date 01/15/20
Style Craftsman
Bedrooms 6
Full Baths 6
Half Baths 1
HOA Y/N N
Abv Grd Liv Area 5,127
Originating Board BRIGHT
Year Built 2006
Annual Tax Amount $20,014
Tax Year 2018
Lot Size 10,712 Sqft
Acres 0.25
Property Description
Seller says SELL! Reduced to excellent opportunity for this 4 level custom home built in 2006. Not a spec home. Custom Mill Work, 10 ft ceilings 1st floor, 9 Ft. ceilings elswhere. Every Bedroom (6) is an en suite. Luxury Owner's suite with Cathedral Ceilings, Windows Galore leading to large His/Her Walk-in Closets.Steam Shower , Heated Floors in Master Bath.1st Floor Study, Gourmet Kitchen, Fully Finished 4 levels of Luxury and Quality. Walk to Pyle/ Whitman Schools, Flat Fenced Rear Yard. Superb Value, Mint Condition.....the Home To See. 1031 exchange, Seller holds real estate license.
Location
State MD
County Montgomery
Zoning R90
Direction South
Rooms
Other Rooms Foyer, Loft
Basement Fully Finished, Full, Windows
Interior
Interior Features Breakfast Area, Built-Ins, Central Vacuum, Ceiling Fan(s), Chair Railings, Crown Moldings, Exposed Beams, Family Room Off Kitchen, Floor Plan - Open, Formal/Separate Dining Room, Kitchen - Country, Kitchen - Gourmet, Kitchen - Island, Kitchen - Table Space, Pantry, Recessed Lighting
Hot Water Natural Gas
Heating Forced Air
Cooling Central A/C, Zoned
Flooring Hardwood, Heated, Partially Carpeted, Wood
Fireplaces Number 3
Equipment Built-In Microwave, Central Vacuum, Commercial Range, Cooktop, Cooktop - Down Draft, Dishwasher, Disposal, Dryer, ENERGY STAR Clothes Washer, Dryer - Front Loading, Icemaker, Oven - Self Cleaning, Oven - Double, Six Burner Stove, Washer - Front Loading
Fireplace Y
Appliance Built-In Microwave, Central Vacuum, Commercial Range, Cooktop, Cooktop - Down Draft, Dishwasher, Disposal, Dryer, ENERGY STAR Clothes Washer, Dryer - Front Loading, Icemaker, Oven - Self Cleaning, Oven - Double, Six Burner Stove, Washer - Front Loading
Heat Source Natural Gas
Laundry Upper Floor
Exterior
Exterior Feature Patio(s), Porch(es)
Parking Features Garage - Front Entry, Garage Door Opener
Garage Spaces 2.0
Fence Privacy, Rear
Utilities Available Cable TV, DSL Available, Electric Available, Natural Gas Available, Sewer Available, Water Available
Water Access N
Roof Type Fiberglass,Shingle
Accessibility Level Entry - Main
Porch Patio(s), Porch(es)
Attached Garage 2
Total Parking Spaces 2
Garage Y
Building
Lot Description Backs to Trees, Level
Story 3+
Sewer Public Sewer
Water Public
Architectural Style Craftsman
Level or Stories 3+
Additional Building Above Grade, Below Grade
Structure Type 9'+ Ceilings,High,Cathedral Ceilings,Paneled Walls,Vaulted Ceilings,Tray Ceilings
New Construction N
Schools
Elementary Schools Bradley Hills
Middle Schools Thomas W. Pyle
High Schools Walt Whitman
School District Montgomery County Public Schools
Others
Senior Community No
Tax ID 160700492990
Ownership Fee Simple
SqFt Source Assessor
Special Listing Condition Standard
Read Less

Bought with Paulette M Ladas • RE/MAX Realty Group
GET MORE INFORMATION





