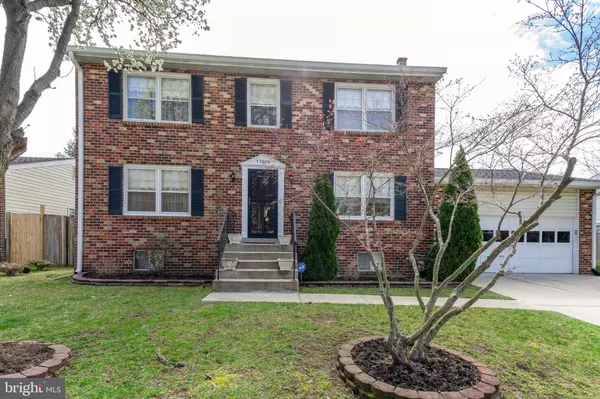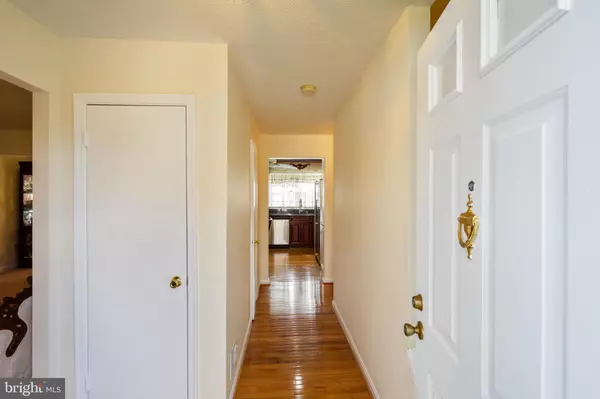For more information regarding the value of a property, please contact us for a free consultation.
11606 SYLVIA LN Clinton, MD 20735
Want to know what your home might be worth? Contact us for a FREE valuation!

Our team is ready to help you sell your home for the highest possible price ASAP
Key Details
Sold Price $370,000
Property Type Single Family Home
Sub Type Detached
Listing Status Sold
Purchase Type For Sale
Square Footage 2,016 sqft
Price per Sqft $183
Subdivision Boniwood Plat 3
MLS Listing ID MDPG562820
Sold Date 06/05/20
Style Colonial,Traditional
Bedrooms 5
Full Baths 3
Half Baths 1
HOA Fees $43/mo
HOA Y/N Y
Abv Grd Liv Area 2,016
Originating Board BRIGHT
Year Built 1991
Annual Tax Amount $4,214
Tax Year 2020
Lot Size 6,300 Sqft
Acres 0.14
Property Description
Step onto the beautiful grounds of your new home and get ready to embrace the life you deserve. Nestled on a quiet cul-de-sac, you will be welcomed home each day by meticulously maintained home and landscaping that perfectly meshes natural beauty to the classic charm of brick. As you tour the home you will find the sophisticated kitchen you ve always wanted. It includes high quality appliances, granite counters, fine cabinetry, and a comfortable eat in area. The formal dining area gives you the perfect spot to share a good meal with those who matter most to you. Your master bedroom is a wonderful place to retire at the end of a long day. Downstairs is a finished walkout basement with room to relax, a bar, and even a full sized bedroom with a full bathroom. The fenced backyard gives you privacy and all the space you need for entertaining family and friends; the deck is an added bonus. There is enough space here for everyone enjoy. **Roof (2018), Hot Water Heater (2018), Newer Carpet and Fresh Paint on Main and Upper Level, New Refrigerator, Stove and Dishwasher (all 2020) One Year Home Warranty. One Year Home Warranty. **Schedule your private tour today!
Location
State MD
County Prince Georges
Zoning RS
Rooms
Basement Other
Interior
Heating Central, Forced Air
Cooling Central A/C, Ceiling Fan(s)
Fireplaces Number 1
Heat Source Electric
Exterior
Parking Features Garage - Front Entry, Garage Door Opener, Inside Access
Garage Spaces 2.0
Water Access N
Accessibility Other
Attached Garage 2
Total Parking Spaces 2
Garage Y
Building
Story 3+
Sewer Public Sewer
Water Public
Architectural Style Colonial, Traditional
Level or Stories 3+
Additional Building Above Grade, Below Grade
New Construction N
Schools
Elementary Schools Waldon Woods
Middle Schools Stephen Decatur
High Schools Surrattsville
School District Prince George'S County Public Schools
Others
Senior Community No
Tax ID 17090924043
Ownership Fee Simple
SqFt Source Assessor
Acceptable Financing Cash, FHA, Conventional, VA
Horse Property N
Listing Terms Cash, FHA, Conventional, VA
Financing Cash,FHA,Conventional,VA
Special Listing Condition Standard
Read Less

Bought with Richard A Pravlik • Coldwell Banker Realty
GET MORE INFORMATION





