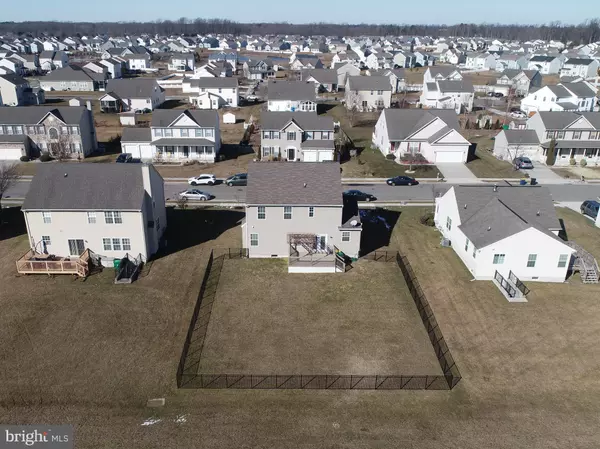For more information regarding the value of a property, please contact us for a free consultation.
782 WINDROW WAY Magnolia, DE 19962
Want to know what your home might be worth? Contact us for a FREE valuation!

Our team is ready to help you sell your home for the highest possible price ASAP
Key Details
Sold Price $335,000
Property Type Single Family Home
Sub Type Detached
Listing Status Sold
Purchase Type For Sale
Square Footage 2,203 sqft
Price per Sqft $152
Subdivision Resrv Chestnut Ridge
MLS Listing ID DEKT246332
Sold Date 03/26/21
Style Contemporary
Bedrooms 4
Full Baths 2
Half Baths 1
HOA Fees $50/ann
HOA Y/N Y
Abv Grd Liv Area 2,203
Originating Board BRIGHT
Year Built 2012
Annual Tax Amount $1,270
Tax Year 2020
Lot Size 10,500 Sqft
Acres 0.24
Lot Dimensions 75.00 x 140.00
Property Description
R-11737 A very nice 4 bedroom 2.5 bath 2 story home is waiting to be called HOME in the Reserve at Chestnut Ridge Development! Upon entering this home you will be greeted by a flex room that can be used as a formal living room, office, or even a dining room. Towards the rear of the home the cozy family room is open to the breakfast room and the kitchen. The rear staircase will lead you upstairs to 4 good size bedrooms. Double entry doors accent the main bedroom suite that has decorative columns to separate the sitting area, walk in closet and full private bathroom. The main bedroom private bath offers double sinks, ceramic tile shower and a soaking tub. The unfinished basement is great for storage and it can be finished, there is an egress window and rough plumbing for a future bathroom addition. The laundry is located in the basement . Enjoy the days and evenings in the fenced back yard that backs up to community open space, The deck and gazebo are great features for the back yard also.
Location
State DE
County Kent
Area Caesar Rodney (30803)
Zoning AC
Rooms
Other Rooms Living Room, Sitting Room, Bedroom 2, Bedroom 3, Bedroom 4, Kitchen, Family Room, Breakfast Room, Bedroom 1
Basement Unfinished
Interior
Hot Water Natural Gas
Heating Forced Air
Cooling Central A/C
Heat Source Natural Gas
Exterior
Garage Spaces 2.0
Water Access N
Accessibility None
Total Parking Spaces 2
Garage N
Building
Story 2
Foundation Slab
Sewer Public Sewer
Water Public
Architectural Style Contemporary
Level or Stories 2
Additional Building Above Grade, Below Grade
New Construction N
Schools
School District Caesar Rodney
Others
Senior Community No
Tax ID NM-00-12101-01-0700-000
Ownership Fee Simple
SqFt Source Assessor
Acceptable Financing Conventional, FHA, USDA
Horse Property N
Listing Terms Conventional, FHA, USDA
Financing Conventional,FHA,USDA
Special Listing Condition Standard
Read Less

Bought with Dorothy M Burton • RE/MAX Eagle Realty
GET MORE INFORMATION





