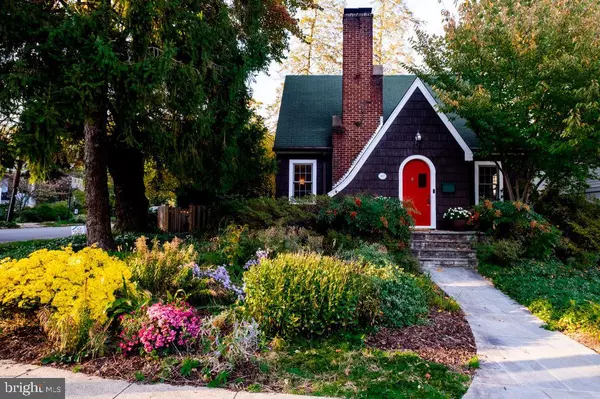For more information regarding the value of a property, please contact us for a free consultation.
5017 13TH ST N Arlington, VA 22205
Want to know what your home might be worth? Contact us for a FREE valuation!

Our team is ready to help you sell your home for the highest possible price ASAP
Key Details
Sold Price $1,010,000
Property Type Single Family Home
Sub Type Detached
Listing Status Sold
Purchase Type For Sale
Square Footage 2,426 sqft
Price per Sqft $416
Subdivision Waycroft Woodlawn
MLS Listing ID VAAR171690
Sold Date 11/25/20
Style Cottage
Bedrooms 4
Full Baths 2
Half Baths 1
HOA Y/N N
Abv Grd Liv Area 1,760
Originating Board BRIGHT
Year Built 1933
Annual Tax Amount $9,642
Tax Year 2020
Lot Size 6,969 Sqft
Acres 0.16
Property Description
Beautiful single-family home on one of the nicest streets in the popular Waycroft - Woodlawn neighborhood of N. Arlington. A cute, suburban, family-oriented, neighborhood close to all the great things D.C. has to offer. The home has all of the charm and quality of a classic Sears home with many modern conveniences and significant upgrades. Key features: * The house is bigger on the inside than it looks from the street * 3BD/2BA upstairs: Small master suite + 2 big bedrooms * Large family room feels like a screened-in porch * 4th bedroom can be a home office, playroom, or den * Bonus room in back yard (office, playroom or gym) * Two-story addition blends seamlessly with original structure * Half-finished basement with huge TV * Excellent N. Arlington schools in walking distance * 20+ kids on the same block * Two parks, each 1 block away: Lacy Woods & Woodlawn Park * 12 min walk to metro, restaurants, theaters, and shops * One stop light to DC * Home warrantee included The house is on a tree-covered street in a cozy neighborhood. Fenced yard encloses a quaint, shaded flagstone patio and small lawn. Landscaping blooms in cycles from Mar-Oct. We think you'll find that the home is a great fit, fall in love with the neighborhood, and quickly feel right at home. Schedule a visit or come to an open house.
Location
State VA
County Arlington
Zoning R-6
Direction South
Rooms
Basement Partially Finished
Main Level Bedrooms 1
Interior
Interior Features Attic, Entry Level Bedroom, Family Room Off Kitchen, Skylight(s), Primary Bath(s), Stall Shower, Upgraded Countertops, Walk-in Closet(s), Wood Floors, Kitchen - Galley
Hot Water 60+ Gallon Tank
Heating Baseboard - Electric, Radiant
Cooling Central A/C
Flooring Wood
Fireplaces Number 1
Fireplaces Type Brick, Wood
Equipment Dryer - Front Loading, ENERGY STAR Clothes Washer, Washer - Front Loading, ENERGY STAR Refrigerator, Oven/Range - Gas, Range Hood, Water Heater, Stainless Steel Appliances, Icemaker, ENERGY STAR Dishwasher, Dryer - Electric, Disposal, Built-In Microwave
Fireplace Y
Window Features Wood Frame
Appliance Dryer - Front Loading, ENERGY STAR Clothes Washer, Washer - Front Loading, ENERGY STAR Refrigerator, Oven/Range - Gas, Range Hood, Water Heater, Stainless Steel Appliances, Icemaker, ENERGY STAR Dishwasher, Dryer - Electric, Disposal, Built-In Microwave
Heat Source Natural Gas, Electric
Laundry Basement
Exterior
Exterior Feature Patio(s), Enclosed
Garage Spaces 2.0
Fence Wood
Water Access N
View Street, Trees/Woods
Roof Type Asphalt
Accessibility None
Porch Patio(s), Enclosed
Total Parking Spaces 2
Garage N
Building
Lot Description Landscaping, Corner, Rear Yard, SideYard(s)
Story 3
Foundation Concrete Perimeter
Sewer Public Sewer
Water Public
Architectural Style Cottage
Level or Stories 3
Additional Building Above Grade, Below Grade
Structure Type 2 Story Ceilings
New Construction N
Schools
Elementary Schools Glebe
Middle Schools Swanson
High Schools Washington-Liberty
School District Arlington County Public Schools
Others
Senior Community No
Tax ID 07-045-001
Ownership Fee Simple
SqFt Source Estimated
Security Features Motion Detectors,Exterior Cameras
Acceptable Financing Cash, Conventional
Listing Terms Cash, Conventional
Financing Cash,Conventional
Special Listing Condition Standard
Read Less

Bought with Tyler Garrison • TTR Sotheby's International Realty
GET MORE INFORMATION





