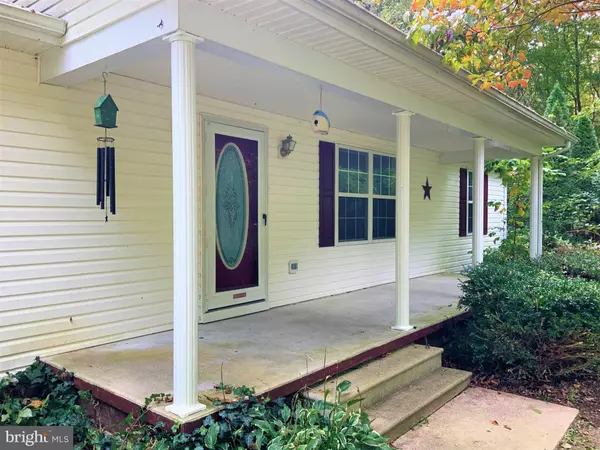For more information regarding the value of a property, please contact us for a free consultation.
8291 SOMERSET RD Denton, MD 21629
Want to know what your home might be worth? Contact us for a FREE valuation!

Our team is ready to help you sell your home for the highest possible price ASAP
Key Details
Sold Price $275,000
Property Type Single Family Home
Sub Type Detached
Listing Status Sold
Purchase Type For Sale
Square Footage 1,456 sqft
Price per Sqft $188
Subdivision None Available
MLS Listing ID MDCM124644
Sold Date 02/26/21
Style Ranch/Rambler
Bedrooms 3
Full Baths 2
HOA Y/N N
Abv Grd Liv Area 1,456
Originating Board BRIGHT
Year Built 1998
Annual Tax Amount $2,190
Tax Year 2020
Lot Size 3.600 Acres
Acres 3.6
Property Description
REDUCED PRICE! FRESHLY PAINTED AND READY FOR YOU TO ADD YOUR PERSONAL TOUCHES! This spacious one owner home has much to offer. Being only minutes from Easton and Denton, the home is nestled on a secluded 3.6 acres which sets back from the road. There is a garden with a small fish pond next to a large deck. With both large front and back yards, and plenty of trees for shade, this could be your private oasis! Less than 1 mile away from Route 213 and 2 miles from Tuckahoe Bridge with a dock on the Choptank River! This home has large amounts of closets and room for storage. The kitchen and dining room have a semi open floor plan , and the bedrooms and Living Room are spacious as well. The best part of this home is the big spacious Florida Room that has lot's of windows for natural sunlight and a gorgeous view of the back yard! Or take advantage of the deck. Imagine sitting on the deck on a brisk Spring or Fall morning with a cup of coffee and enjoying the nature around you and the awesome serene view of the sunlight peaking the the tall trees!! Very little traffic and lot's of privacy makes you feel like you are miles away from the world and at the same time only minutes from town for shopping, restaurants, etc. This could be your new family home for years to come!!!
Location
State MD
County Caroline
Zoning R
Rooms
Other Rooms Living Room, Dining Room, Bedroom 2, Bedroom 3, Kitchen, Bedroom 1, Sun/Florida Room, Laundry, Bathroom 1, Bathroom 2
Main Level Bedrooms 3
Interior
Hot Water Electric
Heating Baseboard - Electric
Cooling Central A/C
Equipment Dishwasher, Dryer - Electric, Exhaust Fan, Icemaker, Range Hood, Refrigerator, Stove, Washer
Furnishings No
Fireplace N
Appliance Dishwasher, Dryer - Electric, Exhaust Fan, Icemaker, Range Hood, Refrigerator, Stove, Washer
Heat Source Electric
Laundry Main Floor
Exterior
Water Access N
View Trees/Woods
Roof Type Shingle
Accessibility 32\"+ wide Doors
Garage N
Building
Story 1
Foundation Block
Sewer Community Septic Tank, Private Septic Tank
Water Well
Architectural Style Ranch/Rambler
Level or Stories 1
Additional Building Above Grade, Below Grade
Structure Type Dry Wall
New Construction N
Schools
High Schools North Caroline
School District Caroline County Public Schools
Others
Senior Community No
Tax ID 0606013910
Ownership Fee Simple
SqFt Source Assessor
Acceptable Financing Cash, Conventional, FHA, VA
Horse Property N
Listing Terms Cash, Conventional, FHA, VA
Financing Cash,Conventional,FHA,VA
Special Listing Condition Standard
Read Less

Bought with Matthew P Wyble • CENTURY 21 New Millennium
GET MORE INFORMATION





