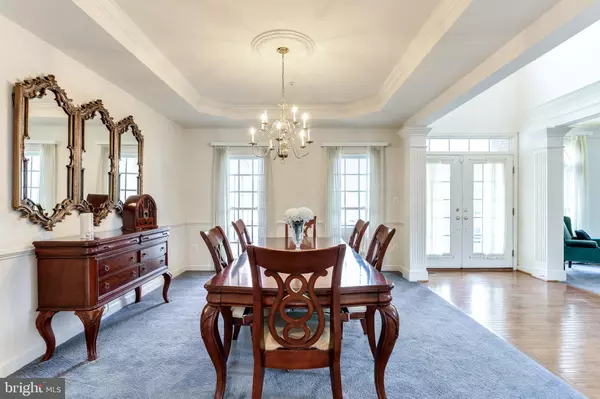For more information regarding the value of a property, please contact us for a free consultation.
14301 WICKLOW LN Laurel, MD 20707
Want to know what your home might be worth? Contact us for a FREE valuation!

Our team is ready to help you sell your home for the highest possible price ASAP
Key Details
Sold Price $550,000
Property Type Single Family Home
Sub Type Detached
Listing Status Sold
Purchase Type For Sale
Square Footage 3,820 sqft
Price per Sqft $143
Subdivision The Villages At Wellington
MLS Listing ID MDPG559904
Sold Date 05/21/20
Style Colonial
Bedrooms 5
Full Baths 4
Half Baths 1
HOA Fees $42/qua
HOA Y/N Y
Abv Grd Liv Area 3,820
Originating Board BRIGHT
Year Built 2004
Annual Tax Amount $9,108
Tax Year 2020
Lot Size 0.304 Acres
Acres 0.3
Property Description
Custom BRICK FRONT colonial features hard to find MAIN LEVEL MASTER BEDROOM with it's own private jacuzzi bath. Open layout layout perfect for multi-generation families or those who love to entertain. Open layout layout perfect for multi-generation families or those who love to entertain. Two levels of 6 inch crown molding. Upper level features - 3 bedrooms with 2 full bathrooms plus an upper level recreation/family room which can be used as a 2nd upper master bedroom. New HVAC SYSTEM 2019 - Over 2000 sq ft walk-out basement is an entertainer's dream with a large recreation room, full Wet Bar/Mini Kitchen, Au Pair/Guest bedroom with full bath, and separate exercise and storage rooms. Close to schools, shopping, entertainment, transportation and more!
Location
State MD
County Prince Georges
Zoning RS
Rooms
Other Rooms Living Room, Dining Room, Primary Bedroom, Bedroom 2, Bedroom 3, Bedroom 4, Kitchen, Family Room, Den, Great Room, In-Law/auPair/Suite, Storage Room, Utility Room, Bathroom 2, Bathroom 3, Primary Bathroom, Full Bath, Half Bath
Basement Other
Main Level Bedrooms 1
Interior
Interior Features Bar, Chair Railings, Crown Moldings, Entry Level Bedroom, Floor Plan - Open, Formal/Separate Dining Room, Kitchen - Gourmet, Primary Bath(s), Walk-in Closet(s), Wood Floors, Wet/Dry Bar
Cooling Central A/C
Fireplaces Number 1
Heat Source Natural Gas
Exterior
Parking Features Garage - Front Entry
Garage Spaces 2.0
Water Access N
View Garden/Lawn
Accessibility None, Level Entry - Main
Attached Garage 2
Total Parking Spaces 2
Garage Y
Building
Lot Description Backs to Trees, Cul-de-sac
Story 3+
Sewer Public Sewer
Water Public
Architectural Style Colonial
Level or Stories 3+
Additional Building Above Grade, Below Grade
New Construction N
Schools
School District Prince George'S County Public Schools
Others
Senior Community No
Tax ID 17103468725
Ownership Fee Simple
SqFt Source Estimated
Acceptable Financing Conventional, FHA, Cash, VA
Listing Terms Conventional, FHA, Cash, VA
Financing Conventional,FHA,Cash,VA
Special Listing Condition Standard
Read Less

Bought with Samuel Chase Medvene • Century 21 Redwood Realty
GET MORE INFORMATION





