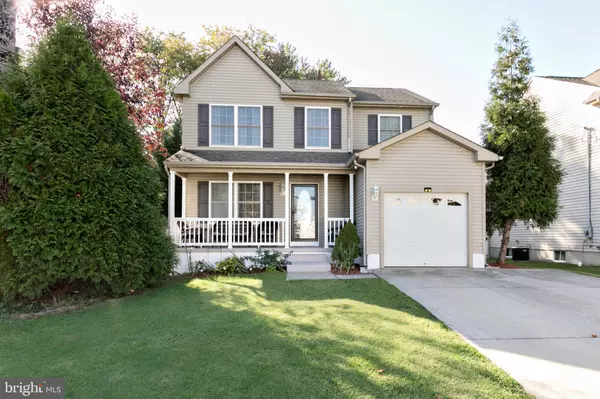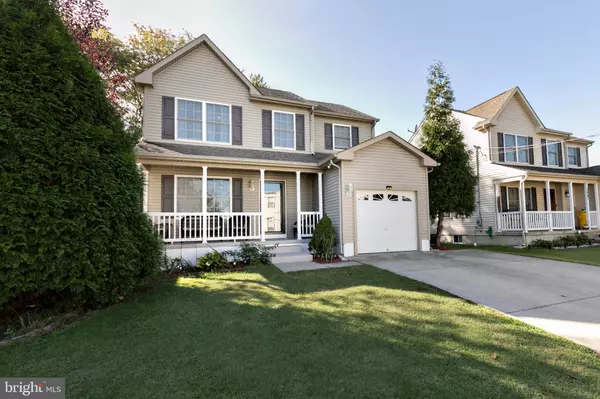For more information regarding the value of a property, please contact us for a free consultation.
3471 SAINT MARTINS RD Pennsauken, NJ 08109
Want to know what your home might be worth? Contact us for a FREE valuation!

Our team is ready to help you sell your home for the highest possible price ASAP
Key Details
Sold Price $279,800
Property Type Single Family Home
Sub Type Detached
Listing Status Sold
Purchase Type For Sale
Square Footage 1,796 sqft
Price per Sqft $155
Subdivision None Available
MLS Listing ID NJCD403702
Sold Date 12/11/20
Style Colonial,Traditional
Bedrooms 3
Full Baths 2
Half Baths 1
HOA Y/N N
Abv Grd Liv Area 1,796
Originating Board BRIGHT
Year Built 2010
Annual Tax Amount $9,102
Tax Year 2020
Lot Size 7,449 Sqft
Acres 0.17
Lot Dimensions 50.00 x 149.00
Property Description
Sellers are ready to sell! Welcome to 3471 Saint Martins Road in Pennsauken; your spacious, move-in ready home only 10 years old! 3 bedrooms, 2/1 bath, and full finished basement which offers an extra bedroom or extra office space, whatever fits your needs. This colonial home has plenty of curb appeal with an inviting front porch, and is located behind the Pennsauken Country Club. It is conveniently located close to Cherry Hill Mall for all your shopping, and only minutes away from Tacony Bridge to Philadelphia. The kitchen features oak wood cabinets, granite counter-tops, custom glass tile backsplash, tile floor, and extra recess lighting. Off the kitchen is a family room with a vaulted ceiling, beautiful windows, and a wood-burning fireplace for those chilly fall evenings. Upper level features 2 well-sized bedrooms. Second floor also features an oversized master bedroom with vaulted ceiling, walk-in closet, plenty of windows for natural light, and a master bathroom with double vanity, and a nice size tub for relaxing night after a stressful work day. Outside features a beautiful fenced-in back yard with brick patio for those special barbecues; a perfect space for entertaining family and friends! The finished basement offers extra office space, storage, and laundry area for your convenience. You dream home is complete with one-car garage which can also offer additional storage space as well. Don't wait!! Low inventory and interest rates!
Location
State NJ
County Camden
Area Pennsauken Twp (20427)
Zoning RES
Rooms
Other Rooms Living Room, Dining Room, Primary Bedroom, Bedroom 2, Bedroom 3, Bedroom 4, Kitchen, Family Room, Basement, Laundry, Office, Storage Room, Primary Bathroom
Basement Fully Finished
Interior
Interior Features Attic, Carpet, Family Room Off Kitchen, Kitchen - Eat-In, Primary Bath(s), Pantry, Recessed Lighting, Soaking Tub, Upgraded Countertops, Walk-in Closet(s), Wood Floors
Hot Water Natural Gas
Heating Forced Air
Cooling Central A/C
Flooring Carpet, Ceramic Tile, Hardwood
Fireplaces Number 1
Fireplaces Type Wood
Equipment Dishwasher, Disposal, Dryer, Microwave, Oven/Range - Gas, Refrigerator, Washer
Fireplace Y
Appliance Dishwasher, Disposal, Dryer, Microwave, Oven/Range - Gas, Refrigerator, Washer
Heat Source Natural Gas
Laundry Basement
Exterior
Exterior Feature Porch(es), Patio(s)
Parking Features Garage - Front Entry, Inside Access
Garage Spaces 2.0
Fence Chain Link, Vinyl
Water Access N
Roof Type Shingle
Accessibility None
Porch Porch(es), Patio(s)
Attached Garage 1
Total Parking Spaces 2
Garage Y
Building
Lot Description Front Yard, Landscaping, Rear Yard, Trees/Wooded
Story 2
Sewer Public Sewer
Water Public
Architectural Style Colonial, Traditional
Level or Stories 2
Additional Building Above Grade, Below Grade
Structure Type Dry Wall,Vaulted Ceilings
New Construction N
Schools
Elementary Schools George B. Fine E.S.
Middle Schools Pennsauken
High Schools Pennsauken H.S.
School District Pennsauken Township Public Schools
Others
Pets Allowed Y
Senior Community No
Tax ID 27-03812-00049
Ownership Fee Simple
SqFt Source Assessor
Security Features Security System
Acceptable Financing FHA, Conventional, Cash, VA
Horse Property N
Listing Terms FHA, Conventional, Cash, VA
Financing FHA,Conventional,Cash,VA
Special Listing Condition Standard
Pets Allowed No Pet Restrictions
Read Less

Bought with Deysi Nunez • Weichert Realtors - Moorestown
GET MORE INFORMATION





