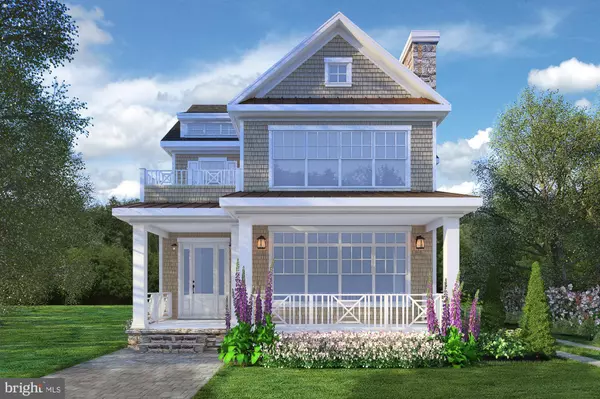For more information regarding the value of a property, please contact us for a free consultation.
213 STOCKLEY ST Rehoboth Beach, DE 19971
Want to know what your home might be worth? Contact us for a FREE valuation!

Our team is ready to help you sell your home for the highest possible price ASAP
Key Details
Sold Price $2,131,000
Property Type Single Family Home
Sub Type Detached
Listing Status Sold
Purchase Type For Sale
Square Footage 2,960 sqft
Price per Sqft $719
Subdivision South Rehoboth
MLS Listing ID DESU155062
Sold Date 12/29/20
Style Coastal,Contemporary
Bedrooms 5
Full Baths 5
Half Baths 1
HOA Y/N N
Abv Grd Liv Area 2,960
Originating Board BRIGHT
Year Built 2020
Annual Tax Amount $1,793
Tax Year 2019
Lot Size 5,000 Sqft
Acres 0.11
Lot Dimensions 50 x 100
Property Description
Situated on arguably one of the most desirable streets in South Rehoboth, 213 Stockley Street is a builder's showpiece, featuring 5 bedrooms, 5.5 baths, spacious living area with a gourmet kitchen, over-sized island, Wolf and SubZero appliance package, fantastic and welcoming front porch, stone fireplace, along with 1st and 2nd floor master suites. Construction of this home has begun and will also include custom trim work throughout, full basement, tile showers and baths, sand-on-site hardwood flooring, and numerous additional upgrades, all just 3 blocks from the beach & boardwalk.
Location
State DE
County Sussex
Area Lewes Rehoboth Hundred (31009)
Zoning TN 1270
Direction South
Rooms
Main Level Bedrooms 1
Interior
Interior Features Attic/House Fan, Breakfast Area, Built-Ins, Crown Moldings, Entry Level Bedroom, Floor Plan - Open, Kitchen - Gourmet, Recessed Lighting, Primary Bath(s), Upgraded Countertops, Walk-in Closet(s), Wood Floors
Hot Water Propane
Heating Heat Pump(s)
Cooling Central A/C
Flooring Hardwood, Ceramic Tile
Fireplaces Number 1
Equipment Dishwasher, Disposal, Dryer - Electric, Microwave, Oven/Range - Electric, Refrigerator, Washer, Water Heater
Furnishings No
Fireplace Y
Window Features Energy Efficient
Appliance Dishwasher, Disposal, Dryer - Electric, Microwave, Oven/Range - Electric, Refrigerator, Washer, Water Heater
Heat Source Propane - Leased
Laundry Main Floor
Exterior
Utilities Available Propane, Cable TV Available, Electric Available, Water Available, Sewer Available
Water Access N
View Garden/Lawn
Roof Type Architectural Shingle
Street Surface Black Top
Accessibility None
Road Frontage City/County
Garage N
Building
Lot Description Cleared, Landscaping
Story 2
Foundation Crawl Space, Permanent
Sewer Public Sewer
Water Public
Architectural Style Coastal, Contemporary
Level or Stories 2
Additional Building Above Grade, Below Grade
Structure Type 9'+ Ceilings
New Construction Y
Schools
Elementary Schools Rehoboth
Middle Schools Beacon
School District Cape Henlopen
Others
Pets Allowed Y
Senior Community No
Tax ID 334-20.05-153.00
Ownership Fee Simple
SqFt Source Estimated
Acceptable Financing Cash, Conventional, Private
Horse Property N
Listing Terms Cash, Conventional, Private
Financing Cash,Conventional,Private
Special Listing Condition Standard
Pets Allowed No Pet Restrictions
Read Less

Bought with William Barry • Jack Lingo - Rehoboth
GET MORE INFORMATION





