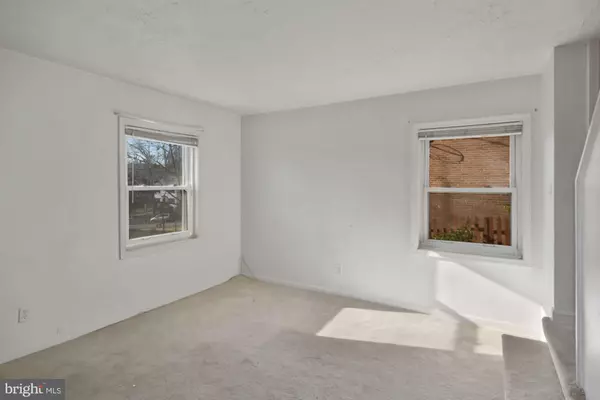For more information regarding the value of a property, please contact us for a free consultation.
5145 11TH ST S Arlington, VA 22204
Want to know what your home might be worth? Contact us for a FREE valuation!

Our team is ready to help you sell your home for the highest possible price ASAP
Key Details
Sold Price $495,000
Property Type Single Family Home
Sub Type Detached
Listing Status Sold
Purchase Type For Sale
Square Footage 800 sqft
Price per Sqft $618
Subdivision Columbia Forest
MLS Listing ID VAAR175142
Sold Date 01/29/21
Style Colonial
Bedrooms 2
Full Baths 1
HOA Y/N N
Abv Grd Liv Area 800
Originating Board BRIGHT
Year Built 1948
Annual Tax Amount $4,829
Tax Year 2020
Lot Size 5,049 Sqft
Acres 0.12
Property Description
OFFER DEADLINE MONDAY 1/25 AT NOON, multiple offers received. No more showings! Thanks. *** Come see this Rock solid colonial home FAST APPRECIATING Columbia Forest! This is an excellent opportunity for an investor - or for owner occupant to update, expand, and make it your own beautiful home! ** Hardwood floors under carpet. ** All utilities, roof, and systems replaced within the last 10 years. ** Updated kitchen with newer appliances and washer/dryer. ** Large, level back yard. ** Super close to Columbia Pike restaurants, parks, shopping, and transit. ** Recent similar models that have been expanded are selling for $640k and up - build in your own equity! ** House is fully functional but sold as-is, inspections welcomed for buyers' own knowledge. All cash preferred. ** First open house Sunday 1/24/2021.
Location
State VA
County Arlington
Zoning R-6
Rooms
Other Rooms Living Room, Kitchen, Utility Room
Interior
Hot Water Natural Gas
Heating Central
Cooling Central A/C
Flooring Carpet, Hardwood
Equipment Built-In Microwave, Dishwasher, Dryer, Refrigerator, Washer, Stove
Appliance Built-In Microwave, Dishwasher, Dryer, Refrigerator, Washer, Stove
Heat Source Natural Gas
Exterior
Water Access N
Roof Type Shingle
Accessibility None
Garage N
Building
Story 2
Sewer Public Sewer
Water Public
Architectural Style Colonial
Level or Stories 2
Additional Building Above Grade, Below Grade
Structure Type Block Walls,Masonry,Plaster Walls
New Construction N
Schools
Elementary Schools Abingdon
Middle Schools Kenmore
High Schools Wakefield
School District Arlington County Public Schools
Others
Senior Community No
Tax ID 28-010-029
Ownership Fee Simple
SqFt Source Assessor
Acceptable Financing Cash, Conventional
Listing Terms Cash, Conventional
Financing Cash,Conventional
Special Listing Condition Standard
Read Less

Bought with John Moore • Compass
GET MORE INFORMATION





