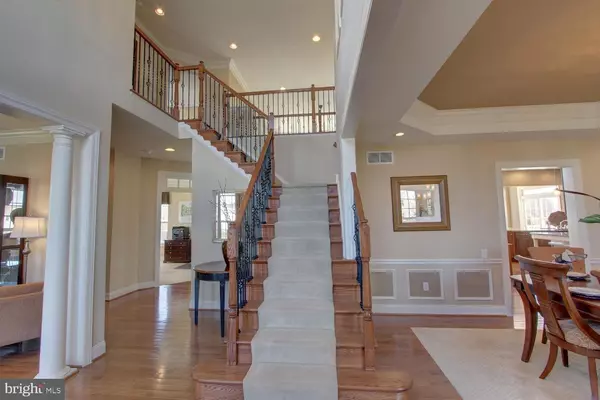For more information regarding the value of a property, please contact us for a free consultation.
203 LOFT ST Townsend, DE 19734
Want to know what your home might be worth? Contact us for a FREE valuation!

Our team is ready to help you sell your home for the highest possible price ASAP
Key Details
Sold Price $545,000
Property Type Single Family Home
Sub Type Detached
Listing Status Sold
Purchase Type For Sale
Square Footage 4,704 sqft
Price per Sqft $115
Subdivision Fairways At Odessa N
MLS Listing ID DENC519612
Sold Date 02/22/21
Style Colonial
Bedrooms 4
Full Baths 3
Half Baths 2
HOA Fees $15/ann
HOA Y/N Y
Abv Grd Liv Area 3,836
Originating Board BRIGHT
Year Built 2007
Annual Tax Amount $5,176
Tax Year 2020
Lot Size 0.400 Acres
Acres 0.4
Property Description
Visit this home virtually: http://www.vht.com/434132977/IDXS - Step into 203 Loft Street and revel in its luxurious upgrades. There is space galore in this 4 bedroom, 3 full, 2 half bath home. The two story foyer showcases an oak butterfly staircase including a second floor catwalk. It is flanked by a living room with a bay window and recessed lighting and formal dining room has a matching bay window, chair rail and crown molding. The main floor office is well equipped to be your work from home oasis, remote learning room or playroom. The beautiful 2-story family room offers a gas fireplace with marble hearth. It opens to the gourmet kitchen with gas cooktop, wall ovens, 42-inch cabinets, extended island, granite countertops, back splash and stainless steel appliances. Adjacent to the kitchen is a sunroom with double skylights and sliding door to composite deck that overlooks the large rear yard. First floor laundry room, powder room, hardwood floors and 2-car turned garage round out the main level. Upstairs, the primary bedroom features two walk in closets, sitting area and en suite with tiled shower and soaking tub. The second bedroom has its own private full bathroom. Completing the second floor are two additional bedrooms and hall bath. The finished lower level has an exercise room, game room and second family room. This level also offers an additional powder room and walk out access to the backyard. This move in ready home is conveniently located in Appoquinimink school district.
Location
State DE
County New Castle
Area South Of The Canal (30907)
Zoning S
Rooms
Other Rooms Living Room, Dining Room, Primary Bedroom, Sitting Room, Bedroom 2, Bedroom 3, Bedroom 4, Kitchen, Game Room, Family Room, Sun/Florida Room, Exercise Room, Office
Basement Fully Finished, Outside Entrance, Walkout Stairs
Interior
Interior Features Bar, Breakfast Area, Chair Railings, Crown Moldings, Family Room Off Kitchen, Formal/Separate Dining Room, Kitchen - Eat-In, Kitchen - Island, Recessed Lighting, Skylight(s), Soaking Tub, Stall Shower, Walk-in Closet(s), Wood Floors
Hot Water Natural Gas
Heating Forced Air
Cooling Central A/C
Flooring Carpet, Ceramic Tile, Hardwood
Fireplaces Number 1
Fireplaces Type Gas/Propane
Equipment Built-In Microwave, Cooktop, Dishwasher, Oven - Double, Refrigerator, Stainless Steel Appliances
Fireplace Y
Appliance Built-In Microwave, Cooktop, Dishwasher, Oven - Double, Refrigerator, Stainless Steel Appliances
Heat Source Natural Gas
Laundry Main Floor
Exterior
Exterior Feature Deck(s)
Parking Features Garage - Side Entry
Garage Spaces 2.0
Water Access N
Roof Type Shingle
Accessibility Accessible Switches/Outlets
Porch Deck(s)
Attached Garage 2
Total Parking Spaces 2
Garage Y
Building
Story 2
Sewer Public Sewer
Water Public
Architectural Style Colonial
Level or Stories 2
Additional Building Above Grade, Below Grade
New Construction N
Schools
Elementary Schools Old State
Middle Schools Everett Meredith
High Schools Middletown
School District Appoquinimink
Others
HOA Fee Include Common Area Maintenance
Senior Community No
Tax ID 14-012.20-247
Ownership Fee Simple
SqFt Source Assessor
Acceptable Financing Cash, Conventional, FHA, USDA, VA
Listing Terms Cash, Conventional, FHA, USDA, VA
Financing Cash,Conventional,FHA,USDA,VA
Special Listing Condition Standard
Read Less

Bought with Sylvester Marchman Jr. • Precision Real Estate Group LLC
GET MORE INFORMATION





