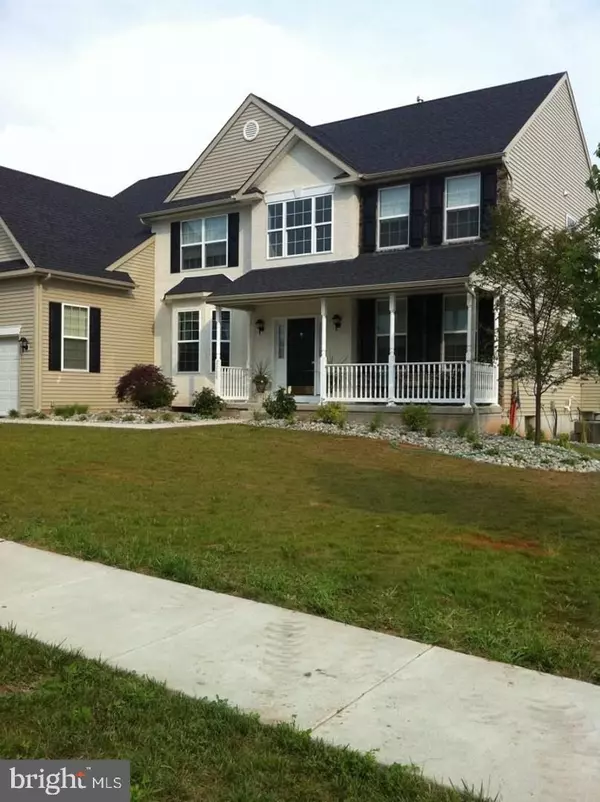For more information regarding the value of a property, please contact us for a free consultation.
2000 OAKWOOD DR Pennsburg, PA 18073
Want to know what your home might be worth? Contact us for a FREE valuation!

Our team is ready to help you sell your home for the highest possible price ASAP
Key Details
Sold Price $465,000
Property Type Single Family Home
Sub Type Detached
Listing Status Sold
Purchase Type For Sale
Square Footage 3,895 sqft
Price per Sqft $119
Subdivision Pennsburg
MLS Listing ID PAMC637138
Sold Date 07/31/20
Style Colonial
Bedrooms 4
Full Baths 2
Half Baths 1
HOA Fees $12/ann
HOA Y/N Y
Abv Grd Liv Area 3,670
Originating Board BRIGHT
Year Built 2008
Annual Tax Amount $7,693
Tax Year 2020
Lot Size 0.390 Acres
Acres 0.39
Lot Dimensions 156.00 x 0.00
Property Description
Very well maintained corner property with many extras. Professionally landscaped back yard with concrete in ground pool with sun shelf and heater. Two zone HVAC, 4 bedrooms, 2.5 baths. Propane fire place in family room. Excellent storage, large attached garage. Large deck/patio area. Property is combination vinyl siding/stucco/cobblestone, original roof. Home located in Upper Perkiomen School DIstrict. Very quiet, family oriented neighborhood. Home features master bedroom with full bath, sitting area and walk in closet. 3 additional bedrooms with ample closet space. Home was a new build with one owner. Seller willing to sell sun room furniture, master bedroom furniture, and lounge/bar furniture. Large fenced in yard (maint. free fence). Finished basement with bar and 4 television hook ups. Sale includes kitchen appliances, washer and dryer and pool equipment.
Location
State PA
County Montgomery
Area Upper Hanover Twp (10657)
Zoning R2
Rooms
Basement Interior Access, Partially Finished, Poured Concrete, Sump Pump
Main Level Bedrooms 4
Interior
Interior Features Attic, Bar, Carpet, Ceiling Fan(s), Chair Railings, Crown Moldings, Dining Area, Double/Dual Staircase, Family Room Off Kitchen, Floor Plan - Open, Formal/Separate Dining Room, Kitchen - Island, Kitchen - Table Space, Primary Bath(s), Store/Office, Upgraded Countertops, Wood Floors
Hot Water Propane
Heating Forced Air
Cooling Central A/C
Flooring Ceramic Tile, Fully Carpeted, Hardwood, Laminated
Fireplaces Number 1
Fireplaces Type Stone, Gas/Propane
Equipment Dishwasher, Disposal, Dryer - Electric, Oven/Range - Gas, Refrigerator, Stainless Steel Appliances, Washer, Water Heater
Fireplace Y
Window Features Double Pane,Insulated,Screens,Vinyl Clad
Appliance Dishwasher, Disposal, Dryer - Electric, Oven/Range - Gas, Refrigerator, Stainless Steel Appliances, Washer, Water Heater
Heat Source Other
Laundry Hookup, Main Floor
Exterior
Exterior Feature Deck(s), Patio(s), Porch(es)
Garage Garage - Front Entry
Garage Spaces 2.0
Fence Vinyl
Pool In Ground, Fenced, Heated, Permits
Utilities Available Cable TV, Electric Available, Phone Connected, Sewer Available, Water Available
Waterfront N
Water Access N
View Other
Roof Type Shingle
Street Surface Black Top
Accessibility None
Porch Deck(s), Patio(s), Porch(es)
Road Frontage Boro/Township
Parking Type Attached Garage
Attached Garage 2
Total Parking Spaces 2
Garage Y
Building
Lot Description Corner, Front Yard, Landscaping, Rear Yard
Story 2
Foundation Concrete Perimeter, Slab
Sewer Public Sewer
Water Other
Architectural Style Colonial
Level or Stories 2
Additional Building Above Grade, Below Grade
Structure Type Cathedral Ceilings,Dry Wall
New Construction N
Schools
School District Upper Perkiomen
Others
Senior Community No
Tax ID 57-00-02315-076
Ownership Fee Simple
SqFt Source Assessor
Security Features Carbon Monoxide Detector(s),Smoke Detector
Acceptable Financing Conventional
Listing Terms Conventional
Financing Conventional
Special Listing Condition Standard
Read Less

Bought with Lisa Loper • Keller Williams Real Estate-Montgomeryville
GET MORE INFORMATION





