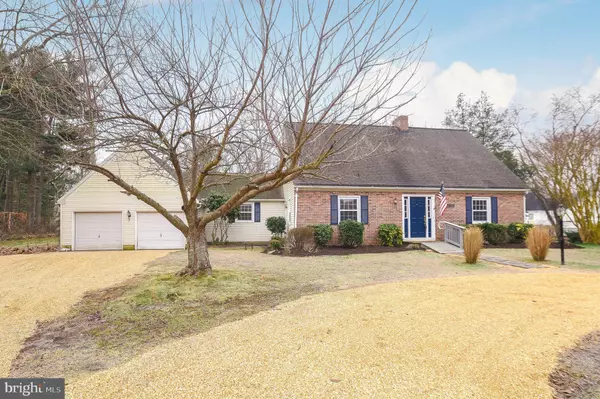For more information regarding the value of a property, please contact us for a free consultation.
40781 CENTER 40 CIR Leonardtown, MD 20650
Want to know what your home might be worth? Contact us for a FREE valuation!

Our team is ready to help you sell your home for the highest possible price ASAP
Key Details
Sold Price $325,000
Property Type Single Family Home
Sub Type Detached
Listing Status Sold
Purchase Type For Sale
Square Footage 1,992 sqft
Price per Sqft $163
Subdivision Society Hill
MLS Listing ID MDSM173900
Sold Date 03/01/21
Style Cape Cod
Bedrooms 3
Full Baths 2
HOA Y/N N
Abv Grd Liv Area 1,992
Originating Board BRIGHT
Year Built 1967
Annual Tax Amount $2,963
Tax Year 2020
Lot Size 1.320 Acres
Acres 1.32
Property Description
Sellers will not consider home sale contingencies, multiple offer situation, if submitting an offer please submit highest and best. Priced to fly off the market this adorable Cape Cod could be yours if you act fast! Many things have been recently completed to include new flooring, new paint, wainscoting, fresh mulch, with fresh pea gravel brought in to name a few! Large inviting family room with wood burning fireplace and exposed beams will give you ambiance and keep you warm. There is a bedroom on the main level with two more large bedrooms upstairs. Large back yard with a lovely back deck to enjoy your new home. Tucked at the end of the cul-de-sac without through traffic provides peace and quiet. Conveniently located minutes away from shopping, yet far enough away to catch your breath after a busy day. When you reach the top of the hill and view the Breton Bay you will be reminded how much you love your new location! Don't delay see this one TODAY!!
Location
State MD
County Saint Marys
Zoning RNC
Rooms
Other Rooms Dining Room, Sitting Room, Bedroom 2, Bedroom 3, Kitchen, Family Room, Basement, Foyer, Bedroom 1, Laundry, Bathroom 1, Bathroom 2
Basement Connecting Stairway, Interior Access, Unfinished
Main Level Bedrooms 1
Interior
Interior Features Carpet, Cedar Closet(s), Dining Area, Entry Level Bedroom, Exposed Beams, Family Room Off Kitchen, Floor Plan - Traditional, Formal/Separate Dining Room
Hot Water Electric
Heating Heat Pump - Oil BackUp
Cooling Central A/C
Flooring Laminated, Carpet
Fireplaces Number 2
Fireplaces Type Mantel(s)
Equipment Dishwasher, Exhaust Fan, Refrigerator, Stove
Fireplace Y
Appliance Dishwasher, Exhaust Fan, Refrigerator, Stove
Heat Source Electric, Oil
Laundry Main Floor
Exterior
Exterior Feature Deck(s)
Parking Features Garage - Front Entry, Inside Access
Garage Spaces 8.0
Utilities Available Cable TV Available, Phone Available
Water Access N
Accessibility Other
Porch Deck(s)
Attached Garage 2
Total Parking Spaces 8
Garage Y
Building
Lot Description Front Yard, No Thru Street, Rear Yard, SideYard(s)
Story 3
Sewer Community Septic Tank, Private Septic Tank
Water Private
Architectural Style Cape Cod
Level or Stories 3
Additional Building Above Grade, Below Grade
New Construction N
Schools
School District St. Mary'S County Public Schools
Others
Senior Community No
Tax ID 1903003760
Ownership Fee Simple
SqFt Source Assessor
Special Listing Condition Standard
Read Less

Bought with Jennifer L Goddard • CENTURY 21 New Millennium
GET MORE INFORMATION





