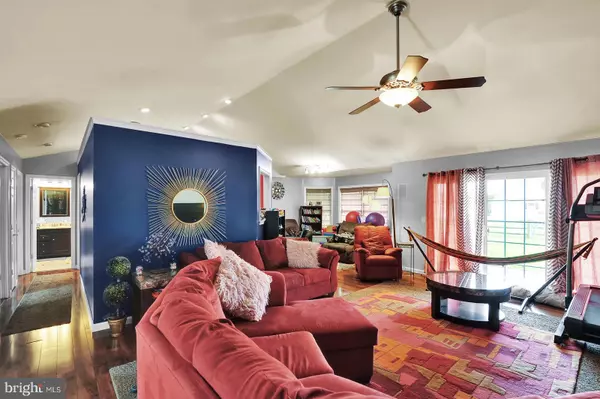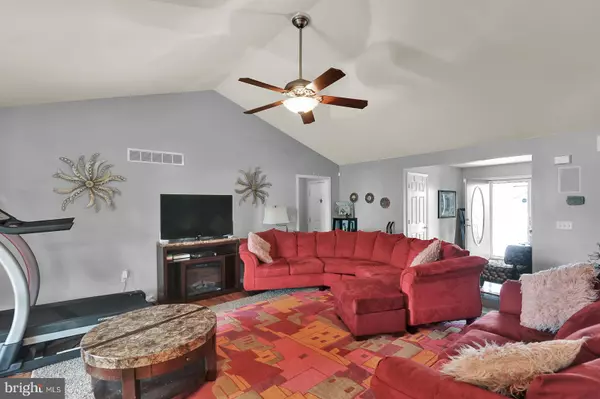For more information regarding the value of a property, please contact us for a free consultation.
101 CHURCH CREEK DR Magnolia, DE 19962
Want to know what your home might be worth? Contact us for a FREE valuation!

Our team is ready to help you sell your home for the highest possible price ASAP
Key Details
Sold Price $256,000
Property Type Single Family Home
Sub Type Detached
Listing Status Sold
Purchase Type For Sale
Square Footage 1,846 sqft
Price per Sqft $138
Subdivision Church Creek
MLS Listing ID DEKT238624
Sold Date 07/02/20
Style Ranch/Rambler
Bedrooms 3
Full Baths 2
HOA Fees $20/ann
HOA Y/N Y
Abv Grd Liv Area 1,846
Originating Board BRIGHT
Year Built 2003
Annual Tax Amount $1,125
Tax Year 2019
Lot Size 10,125 Sqft
Acres 0.23
Lot Dimensions 75.00 x 135.00
Property Description
This beautiful rancher in the heart of Magnolia, in CR School District, is a wonderful place to call HOME. This Home offes a vaulted-ceiling thought the living, Kitchen and master bedroom. This home offers a wide foyer when you walk in, perfect spot for a bench and big mirror! Not pictured is a seperate formal dining room area. The Kitchen is open with lots of storage and breakfest nook/off the kitchen dining area. If you love being outdoors or entertaing this property is a great place for that! The nicely finished back porch is a spacious place to entertain and cook out! Offers a fully fenced in yard, seperate laundry room off the garage and master, oversized 2 car garage with room for storage. Currently occupied by a tenant, 48 hour advance notice to show.
Location
State DE
County Kent
Area Caesar Rodney (30803)
Zoning AC
Rooms
Main Level Bedrooms 3
Interior
Interior Features Dining Area, Combination Kitchen/Dining, Entry Level Bedroom, Family Room Off Kitchen, Floor Plan - Open, Primary Bath(s), Soaking Tub, Stall Shower
Heating Forced Air
Cooling Central A/C
Heat Source Natural Gas
Exterior
Parking Features Garage - Front Entry, Oversized, Garage - Side Entry
Garage Spaces 4.0
Water Access N
Accessibility None
Attached Garage 2
Total Parking Spaces 4
Garage Y
Building
Story 1
Foundation Crawl Space
Sewer Public Sewer
Water Public
Architectural Style Ranch/Rambler
Level or Stories 1
Additional Building Above Grade, Below Grade
New Construction N
Schools
Elementary Schools Allen Frear
High Schools Caesar Rodney
School District Caesar Rodney
Others
Senior Community No
Tax ID SM-00-10503-02-4400-000
Ownership Fee Simple
SqFt Source Assessor
Acceptable Financing Cash, Conventional, VA
Listing Terms Cash, Conventional, VA
Financing Cash,Conventional,VA
Special Listing Condition Standard
Read Less

Bought with Dana F Hess • Keller Williams Realty
GET MORE INFORMATION





