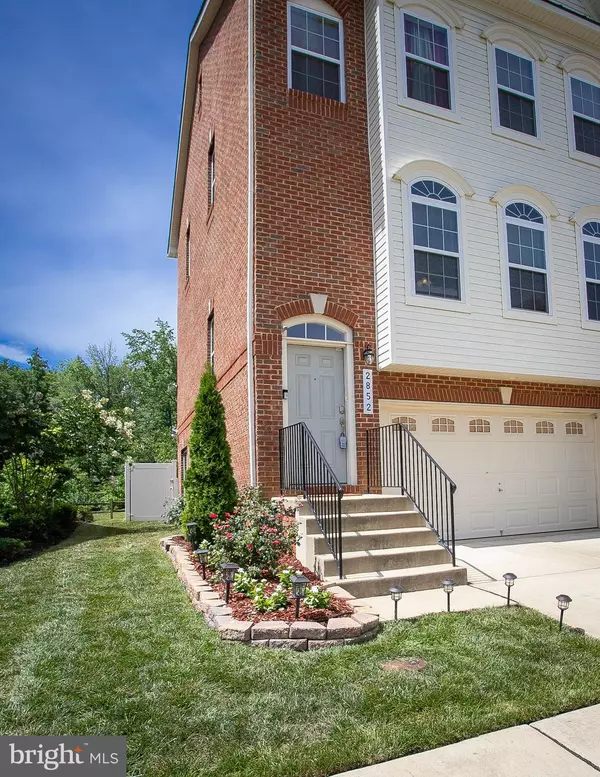For more information regarding the value of a property, please contact us for a free consultation.
2852 COPPERSMITH PL Bryans Road, MD 20616
Want to know what your home might be worth? Contact us for a FREE valuation!

Our team is ready to help you sell your home for the highest possible price ASAP
Key Details
Sold Price $330,000
Property Type Townhouse
Sub Type End of Row/Townhouse
Listing Status Sold
Purchase Type For Sale
Square Footage 2,264 sqft
Price per Sqft $145
Subdivision Chelsea Manor
MLS Listing ID MDCH215878
Sold Date 08/31/20
Style Colonial
Bedrooms 3
Full Baths 2
Half Baths 2
HOA Fees $58/mo
HOA Y/N Y
Abv Grd Liv Area 2,264
Originating Board BRIGHT
Year Built 2015
Annual Tax Amount $4,213
Tax Year 2019
Lot Size 2,457 Sqft
Acres 0.06
Property Description
YOUR SEARCH ENDS HERE!!! Beautiful 'like new' end-unit town home with 3 bedrooms, 2 full baths and 2 half baths. Open floor plan features a large living room, all hard-wood flooring on main level, gourmet kitchen with granite counters, island and stainless steel appliances! The kitchen extends to the dining area. The upper level includes two good sized bedrooms, a hall bath with double vanities and a large master bedroom suite. The resort style master bath includes double vanities, separate shower and large soaking tub. You will love your huge walk in closet with a built in closet system! The walk out basement includes a rec area, half bath and opens up to a fully fenced backyard with a stone patio. Enjoy lazy summer afternoons on the large composite deck, off the kitchen, which offers amazing views to greenery and a water body! These are the largest town homes in this sub-division! The open landscaped area next to the property enhances it's appeal. If all this was not enough, the property includes leased (transferable ) solar panels, drastically cutting down the monthly utility costs!! Easy access to major commute routes, make it convenient to get to any part of MD/VA/DC metro area. Come see this move-in ready home today, you will not be disappointed!! Virtual tour available at Tour: https://my.matterport.com/show/?m=tyFxbnpYaX7&mls=1; LINK to join VIRTUAL OPEN HOUSE: : https://www.facebook.com/RashiGargRealtor/posts/3109560032469932
Location
State MD
County Charles
Zoning UNK
Rooms
Basement Fully Finished, Walkout Level
Interior
Interior Features Breakfast Area, Combination Kitchen/Dining, Floor Plan - Open, Kitchen - Gourmet, Kitchen - Island
Hot Water Natural Gas
Heating Heat Pump(s)
Cooling Central A/C, Ceiling Fan(s)
Flooring Hardwood, Carpet, Ceramic Tile
Equipment Built-In Microwave, Dishwasher, Disposal, Dryer, Exhaust Fan, Oven/Range - Gas, Refrigerator, Washer, Water Heater
Furnishings No
Fireplace N
Appliance Built-In Microwave, Dishwasher, Disposal, Dryer, Exhaust Fan, Oven/Range - Gas, Refrigerator, Washer, Water Heater
Heat Source Natural Gas
Laundry Upper Floor
Exterior
Exterior Feature Deck(s), Patio(s)
Parking Features Garage - Front Entry, Garage Door Opener
Garage Spaces 4.0
Fence Vinyl
Water Access N
View Pond
Roof Type Shingle
Accessibility None
Porch Deck(s), Patio(s)
Attached Garage 2
Total Parking Spaces 4
Garage Y
Building
Story 3
Sewer Public Sewer
Water Public
Architectural Style Colonial
Level or Stories 3
Additional Building Above Grade, Below Grade
New Construction N
Schools
School District Charles County Public Schools
Others
Pets Allowed Y
HOA Fee Include Snow Removal,Trash,Common Area Maintenance
Senior Community No
Tax ID 0907354175
Ownership Fee Simple
SqFt Source Assessor
Security Features Carbon Monoxide Detector(s),Security System,Smoke Detector,Sprinkler System - Indoor
Acceptable Financing Cash, Conventional, FHA, USDA, VA
Horse Property N
Listing Terms Cash, Conventional, FHA, USDA, VA
Financing Cash,Conventional,FHA,USDA,VA
Special Listing Condition Standard
Pets Allowed No Pet Restrictions
Read Less

Bought with NaToya V Joshua • Keller Williams Preferred Properties
GET MORE INFORMATION





