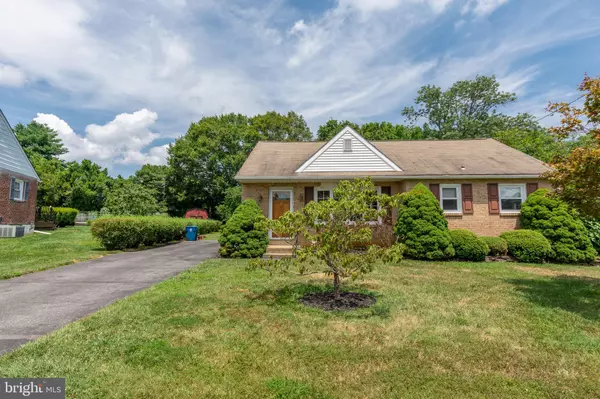For more information regarding the value of a property, please contact us for a free consultation.
1611 GLENMORE DR Wilmington, DE 19804
Want to know what your home might be worth? Contact us for a FREE valuation!

Our team is ready to help you sell your home for the highest possible price ASAP
Key Details
Sold Price $240,000
Property Type Single Family Home
Sub Type Detached
Listing Status Sold
Purchase Type For Sale
Square Footage 1,350 sqft
Price per Sqft $177
Subdivision Glen Berne Estates
MLS Listing ID DENC505854
Sold Date 09/18/20
Style Ranch/Rambler
Bedrooms 3
Full Baths 2
HOA Y/N N
Abv Grd Liv Area 1,350
Originating Board BRIGHT
Year Built 1955
Annual Tax Amount $1,721
Tax Year 2020
Lot Size 0.330 Acres
Acres 0.33
Lot Dimensions 60.00 x 182.30
Property Description
Beautiful Brick Ranch/rambler in sought after Glen Berne Estates! This house has been well-maintained by its previous owners. This 3bedroom 2bath with additional room upstairs has beautiful hardwood floors through the home. Home has been freshly painted with a neutral gray tone finish and white trim. The Kitchen is finished with attractive wood cabinetry with all white appliances and a ceramic tile floor. Right off the kitchen is a spacious entertainment room with a brick gas fireplace and its own separate entrance to outside. This could be easily converted to an in-law suite. You decide! All three bedroom are located on the main floor with ample closet space. Upstairs is finished and could be used as bedrooms or a game room. Lastly the basement has been finished with its own full bathroom. Home is conveniently located to shopping, restaurants, convenience stores, bus routes and quick access to I95! You better hurry this one won't be on the market long!!!
Location
State DE
County New Castle
Area Wilmington (30906)
Zoning NC6.5
Rooms
Other Rooms Living Room, Primary Bedroom, Bedroom 2, Kitchen, Game Room, Basement, Bedroom 1, Bathroom 1, Bonus Room
Basement Partial
Main Level Bedrooms 3
Interior
Hot Water Natural Gas
Heating Forced Air
Cooling Central A/C
Flooring Hardwood
Fireplaces Number 1
Heat Source Natural Gas
Exterior
Garage Spaces 4.0
Water Access N
Roof Type Shingle
Accessibility None
Total Parking Spaces 4
Garage N
Building
Story 2
Foundation Block
Sewer Public Sewer
Water Public
Architectural Style Ranch/Rambler
Level or Stories 2
Additional Building Above Grade, Below Grade
Structure Type Dry Wall,Block Walls
New Construction N
Schools
School District Red Clay Consolidated
Others
Senior Community No
Tax ID 07-046.20-043
Ownership Fee Simple
SqFt Source Assessor
Special Listing Condition Standard
Read Less

Bought with Thomas E Whitfield • RE/MAX 1st Choice - Middletown
GET MORE INFORMATION





