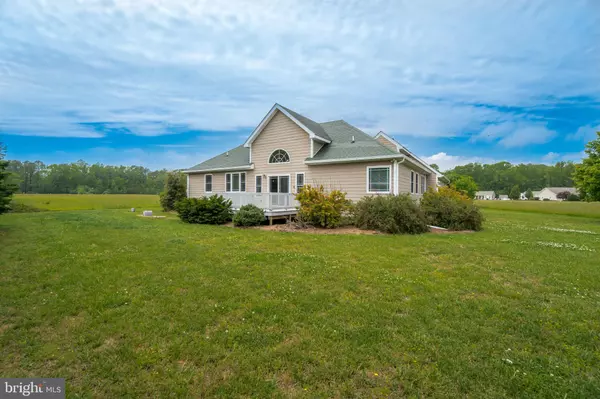For more information regarding the value of a property, please contact us for a free consultation.
64 DUNTON LANE White Stone, VA 22578
Want to know what your home might be worth? Contact us for a FREE valuation!

Our team is ready to help you sell your home for the highest possible price ASAP
Key Details
Sold Price $295,000
Property Type Single Family Home
Sub Type Detached
Listing Status Sold
Purchase Type For Sale
Square Footage 2,488 sqft
Price per Sqft $118
Subdivision Millburn
MLS Listing ID VALV100738
Sold Date 11/10/20
Style Traditional
Bedrooms 4
Full Baths 2
Half Baths 1
HOA Fees $26/ann
HOA Y/N Y
Abv Grd Liv Area 2,488
Originating Board BRIGHT
Year Built 2011
Annual Tax Amount $1,584
Tax Year 2018
Lot Size 0.485 Acres
Acres 0.48
Property Description
LOCATED BETWEEN WHITE STONE & KILMARNOCK-SO MANY FEATURES! YOUR DREAM HOME WITH GORGEOUS VIEWS. THIS IS A MUST SEE! CUSTOM BUILT GORGEOUS HOME SHOWCASING 2488 SQ FT, 3 BEDROOMS & 2 1/2 BATH, WITH BONUS LOFT, BEAUTIFUL CATHEDRAL, VAULTED & TRAY CEILINGS, HARDWOOD FLOORS, SEPARATE FORMAL DINING ROOM W/CHAIR RAILING, COLUMNS & WAINSCOTTING. THE SUNNY KITCHEN FEATURES GRANITE COUNTERTOPS, STAINLESS STEEL APPLIANCES, BREAKFAST BAR & EAT-IN AREA. MASTER SUITE W/SITTING ROOM, LARGE MASTER BATHROOM WITH SEPARATE SOAKING TUB & GORGEOUS TILED SHOWER, WALK IN CLOSET & DOUBLE VANITY SINKS-BONUS ROOM OVER GARAGE WITH BATH & HAS ITS OWN HEATING/AC. LARGE LAUNDRY ROOM ON MAIN LEVEL. $20K IN ENERGY EFFICIENT UPGRADES! LARGE DECK OF THE REAR FOR YOUR MORNING COFFEE. THIS IS A CUSTOM BUILT HOME WITH MANY DETAILS AND READY FOR A NEW OWNER APPRECIATING THE CRAFTSMANSHIP. ON SEPTIC & PUBLIC WATER. LARGE 2 CAR GARAGE.
Location
State VA
County Lancaster
Zoning R1
Rooms
Other Rooms Dining Room, Primary Bedroom, Bedroom 2, Bedroom 3, Bedroom 4, Kitchen, Foyer, Great Room, Mud Room
Main Level Bedrooms 3
Interior
Interior Features Breakfast Area, Kitchen - Table Space, Entry Level Bedroom, Chair Railings, Upgraded Countertops, Primary Bath(s), Wood Floors, Carpet, Crown Moldings, Dining Area, Family Room Off Kitchen, Flat, Floor Plan - Traditional, Formal/Separate Dining Room, Kitchen - Gourmet, Stall Shower, Walk-in Closet(s), Combination Kitchen/Living, Recessed Lighting, Soaking Tub
Hot Water Tankless, Bottled Gas
Heating Heat Pump(s)
Cooling Central A/C
Flooring Hardwood, Carpet, Ceramic Tile
Equipment Washer/Dryer Hookups Only
Furnishings No
Fireplace N
Window Features Palladian
Appliance Washer/Dryer Hookups Only
Heat Source Propane - Leased
Laundry Main Floor
Exterior
Exterior Feature Deck(s)
Parking Features Garage Door Opener
Garage Spaces 2.0
Water Access N
View Garden/Lawn, Trees/Woods
Roof Type Composite,Shingle
Accessibility Level Entry - Main
Porch Deck(s)
Attached Garage 2
Total Parking Spaces 2
Garage Y
Building
Lot Description Cleared, Interior, Level
Story 1.5
Foundation Crawl Space
Sewer Septic Exists
Water Public
Architectural Style Traditional
Level or Stories 1.5
Additional Building Above Grade, Below Grade
New Construction N
Schools
School District Lancaster County Public Schools
Others
Senior Community No
Tax ID 29C 1016A
Ownership Fee Simple
SqFt Source Assessor
Acceptable Financing Cash, Contract, FHA, VA, Conventional
Horse Property N
Listing Terms Cash, Contract, FHA, VA, Conventional
Financing Cash,Contract,FHA,VA,Conventional
Special Listing Condition Standard
Read Less

Bought with Darion Antione Payne • Cr8tive Realty, LLC
GET MORE INFORMATION





