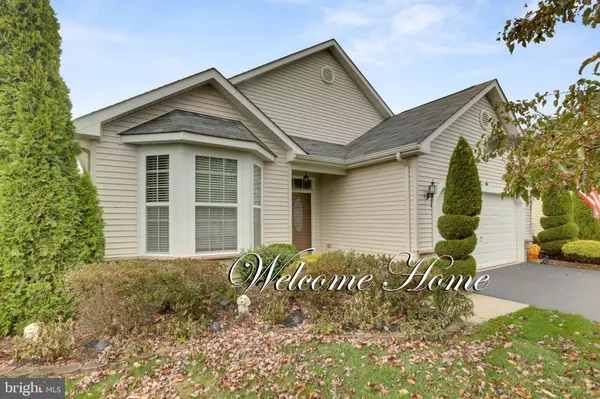For more information regarding the value of a property, please contact us for a free consultation.
406 MONTICELLO LN Lakewood, NJ 08701
Want to know what your home might be worth? Contact us for a FREE valuation!

Our team is ready to help you sell your home for the highest possible price ASAP
Key Details
Sold Price $320,000
Property Type Single Family Home
Sub Type Detached
Listing Status Sold
Purchase Type For Sale
Square Footage 2,052 sqft
Price per Sqft $155
Subdivision Enclave
MLS Listing ID NJOC392424
Sold Date 03/05/20
Style Ranch/Rambler
Bedrooms 2
Full Baths 2
HOA Fees $225/qua
HOA Y/N Y
Abv Grd Liv Area 2,052
Originating Board BRIGHT
Year Built 2005
Annual Tax Amount $6,475
Tax Year 2019
Lot Size 7,040 Sqft
Acres 0.16
Lot Dimensions 55.00 x 128.00
Property Description
Fantastic opportunity to MOVE RIGHT into this meticulously kept 2 Bd 2 bath Extended Hampton I model in the desirable Enclave Community in Ocean County! You will LOVE this one of a kind ranch sprawling over 2050 sq feet with upgrades galore. The gorgeous kitchen boasts a beautiful Italian tile backsplash, Lazy Susan, pull out drawers and TWO pantries! Enjoy hardwood flooring and a vaulted ceiling in the extended fam room - the perfect place for entertaining your favorite people. There is also a lovely sunroom extension in addition to a 3 season room AND stunning patio! The large master suite will be your favorite place to unwind complete with the perfect spa-like master bath. Additional bedrooms could be made into an office or guest room. Tons of upgrades including Fiberglass insulated front door, whole house humidifier, well for irrigation, custom blinds, custom light fixtures, and alarm system! The Enclave Clubhouse offers indoor/outdoor pool, gym, tennis court as well! This one will not last, so do not wait!
Location
State NJ
County Ocean
Area Lakewood Twp (21515)
Zoning R20C
Rooms
Other Rooms Living Room, Primary Bedroom, Bedroom 2, Kitchen, Family Room, Attic, Primary Bathroom
Main Level Bedrooms 2
Interior
Interior Features Wood Floors, Floor Plan - Open, Ceiling Fan(s)
Heating Forced Air
Cooling Central A/C
Equipment Washer, Dryer, Oven/Range - Gas, Dishwasher, Refrigerator, Microwave
Fireplace N
Appliance Washer, Dryer, Oven/Range - Gas, Dishwasher, Refrigerator, Microwave
Heat Source Natural Gas
Exterior
Exterior Feature Patio(s), Enclosed, Porch(es)
Parking Features Garage - Front Entry, Oversized
Garage Spaces 4.0
Water Access N
Roof Type Shingle
Accessibility None
Porch Patio(s), Enclosed, Porch(es)
Attached Garage 2
Total Parking Spaces 4
Garage Y
Building
Story 1
Sewer Public Sewer
Water Public
Architectural Style Ranch/Rambler
Level or Stories 1
Additional Building Above Grade, Below Grade
New Construction N
Schools
School District Lakewood Township Public Schools
Others
Senior Community Yes
Age Restriction 55
Tax ID 15-00533 03-00004
Ownership Fee Simple
SqFt Source Estimated
Acceptable Financing Cash, FHA, VA, Conventional
Listing Terms Cash, FHA, VA, Conventional
Financing Cash,FHA,VA,Conventional
Special Listing Condition Standard
Read Less

Bought with Non Member • Non Subscribing Office
GET MORE INFORMATION





