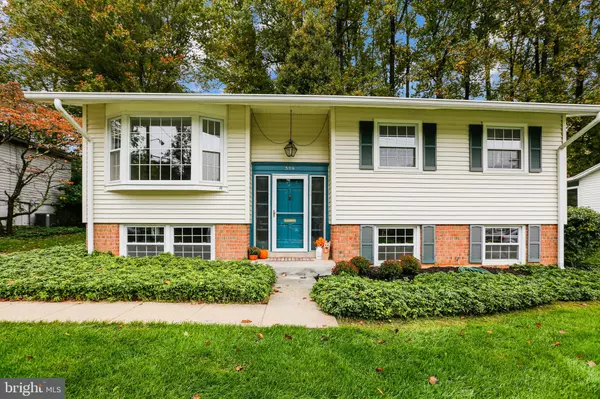For more information regarding the value of a property, please contact us for a free consultation.
506 CARR AVE Rockville, MD 20850
Want to know what your home might be worth? Contact us for a FREE valuation!

Our team is ready to help you sell your home for the highest possible price ASAP
Key Details
Sold Price $622,500
Property Type Single Family Home
Sub Type Detached
Listing Status Sold
Purchase Type For Sale
Square Footage 1,935 sqft
Price per Sqft $321
Subdivision West End Park
MLS Listing ID MDMC726750
Sold Date 11/19/20
Style Split Foyer
Bedrooms 4
Full Baths 2
HOA Y/N N
Abv Grd Liv Area 1,106
Originating Board BRIGHT
Year Built 1963
Annual Tax Amount $7,242
Tax Year 2020
Lot Size 0.281 Acres
Acres 0.28
Property Description
Awesome family home. Original owners raised a family of six here! Freshly painted throughout, new carpet on the lower level, new light fixtures, new interior doors - this home is definitely move in ready. Updated kitchen with new stainless steel appliances, granite counters, recessed lighting, gas cooking and table space (ample room to expand or open the kitchen.) Awesome and cozy lower level recreation room with gas fireplace and beautiful mantel. Office area with built in cabinets and recessed lighting. Updated bathrooms. Humongous laundry room with space to add a 5th bedroom. Side entry walk up. Amazing screened porch facing one of the best rear yards on the block. Deck that is perfect for entertaining. Extended driveway can accommodate many cars. Rear shed. So much room for expansion. Ideally located to Rockville Town Center and the metro, Beall Elementary School, Welsh Park, i-270, 355, shopping, entertaining and more. Hurry, this one will go quickly. Come make this home your own - it shows very well.
Location
State MD
County Montgomery
Zoning R60
Rooms
Other Rooms Bedroom 2, Bedroom 3, Bedroom 4, Kitchen, Family Room, Den, Foyer, Bedroom 1, Bathroom 1, Bathroom 2, Screened Porch
Basement Side Entrance, Space For Rooms, Sump Pump, Walkout Stairs, Daylight, Partial, Partially Finished
Main Level Bedrooms 3
Interior
Interior Features Carpet, Ceiling Fan(s), Floor Plan - Open, Kitchen - Gourmet, Kitchen - Table Space, Recessed Lighting, Wood Floors
Hot Water Natural Gas
Heating Forced Air
Cooling Central A/C
Flooring Hardwood, Carpet
Fireplaces Number 1
Equipment Built-In Microwave, Disposal, Dryer, Exhaust Fan, Extra Refrigerator/Freezer, Icemaker, Microwave, Oven/Range - Gas, Refrigerator, Washer
Appliance Built-In Microwave, Disposal, Dryer, Exhaust Fan, Extra Refrigerator/Freezer, Icemaker, Microwave, Oven/Range - Gas, Refrigerator, Washer
Heat Source Natural Gas
Exterior
Water Access N
Accessibility Other
Garage N
Building
Story 2
Sewer Public Sewer
Water Public
Architectural Style Split Foyer
Level or Stories 2
Additional Building Above Grade, Below Grade
New Construction N
Schools
School District Montgomery County Public Schools
Others
Senior Community No
Tax ID 160400232923
Ownership Fee Simple
SqFt Source Assessor
Special Listing Condition Standard
Read Less

Bought with Steve Lenet • Long & Foster Real Estate, Inc.
GET MORE INFORMATION





