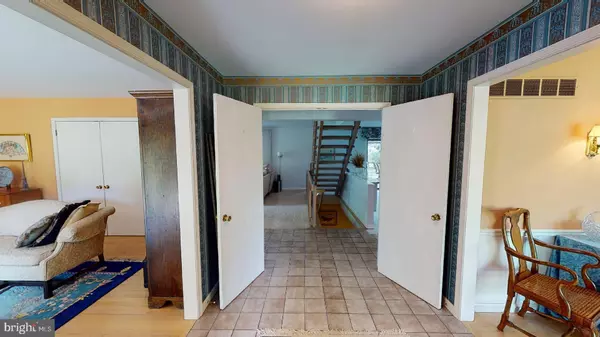For more information regarding the value of a property, please contact us for a free consultation.
7 BLACK ROCK HILL RD Chadds Ford, PA 19317
Want to know what your home might be worth? Contact us for a FREE valuation!

Our team is ready to help you sell your home for the highest possible price ASAP
Key Details
Sold Price $440,000
Property Type Single Family Home
Sub Type Detached
Listing Status Sold
Purchase Type For Sale
Square Footage 3,364 sqft
Price per Sqft $130
Subdivision Black Rock Hill
MLS Listing ID PACT505696
Sold Date 07/10/20
Style Cape Cod,Contemporary
Bedrooms 5
Full Baths 3
Half Baths 1
HOA Fees $75/mo
HOA Y/N Y
Abv Grd Liv Area 2,764
Originating Board BRIGHT
Year Built 1985
Annual Tax Amount $9,569
Tax Year 2019
Lot Size 0.918 Acres
Acres 0.92
Lot Dimensions 0.00 x 0.00
Property Description
Check out the online 3D Tour! Welcome to 7 Black Rock Hill! Nestled in an established neighborhood, down a long curvy driveway backing up to beautiful wooded open space you will find this wonderful one-owner, custom-built, spacious contemporary style home. Enjoy the quiet surroundings while being conveniently located minutes from downtown Kennett Square and the tax-free shopping of Delaware. This home features a main level master bedroom with ensuite overlooking the beautiful back yard and 3 spacious bedrooms all with massive closets. Enjoy family dinners with the large eat-in kitchen or dine in the large formal dining room. Spend quality time in the wonderful family room with high ceilings and large windows or entertain in the formal living room space. The walkout basement level includes an in-law suite, large laundry area with a laundry shoot from both upper floors! A beautiful deck with awning allows for beautiful evenings dining and relaxing while you enjoy the tranquility of nature. This home is located in the award-winning Kennett Consolidated School District!
Location
State PA
County Chester
Area Kennett Twp (10362)
Zoning R2
Rooms
Other Rooms Living Room, Dining Room, Primary Bedroom, Bedroom 2, Bedroom 3, Bedroom 5, Kitchen, Family Room, Foyer, Bedroom 1, Laundry, Storage Room, Bathroom 1, Primary Bathroom, Full Bath, Half Bath
Basement Full
Main Level Bedrooms 1
Interior
Interior Features Entry Level Bedroom, Family Room Off Kitchen, Formal/Separate Dining Room, Kitchenette, Laundry Chute, Primary Bath(s), Intercom
Heating Heat Pump(s)
Cooling Central A/C
Fireplaces Number 1
Heat Source Electric
Laundry Basement
Exterior
Exterior Feature Porch(es)
Parking Features Garage - Side Entry
Garage Spaces 5.0
Water Access N
View Trees/Woods
Accessibility None
Porch Porch(es)
Road Frontage Public, Boro/Township
Attached Garage 2
Total Parking Spaces 5
Garage Y
Building
Story 2
Sewer On Site Septic
Water Well
Architectural Style Cape Cod, Contemporary
Level or Stories 2
Additional Building Above Grade, Below Grade
New Construction N
Schools
Elementary Schools Kennett
Middle Schools Kennett
High Schools Kennett
School District Kennett Consolidated
Others
Pets Allowed Y
HOA Fee Include Common Area Maintenance
Senior Community No
Tax ID 62-05 -0072.0700
Ownership Fee Simple
SqFt Source Estimated
Acceptable Financing Cash, FHA
Horse Property N
Listing Terms Cash, FHA
Financing Cash,FHA
Special Listing Condition Standard
Pets Allowed No Pet Restrictions
Read Less

Bought with John Lawrence Crossan • BHHS Fox & Roach-Greenville
GET MORE INFORMATION





