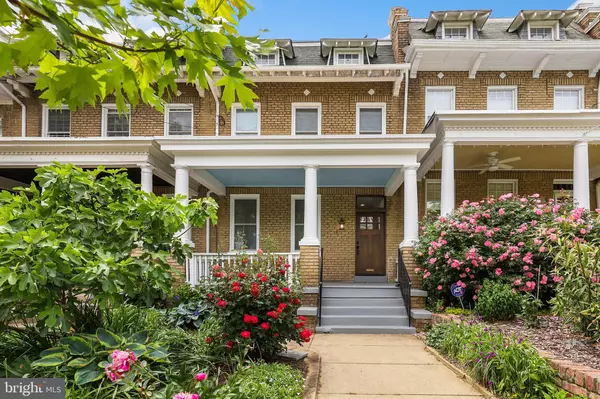For more information regarding the value of a property, please contact us for a free consultation.
4408 15TH ST NW Washington, DC 20011
Want to know what your home might be worth? Contact us for a FREE valuation!

Our team is ready to help you sell your home for the highest possible price ASAP
Key Details
Sold Price $990,000
Property Type Townhouse
Sub Type Interior Row/Townhouse
Listing Status Sold
Purchase Type For Sale
Square Footage 2,816 sqft
Price per Sqft $351
Subdivision 16Th Street Heights
MLS Listing ID DCDC469158
Sold Date 06/19/20
Style Traditional
Bedrooms 4
Full Baths 3
Half Baths 1
HOA Y/N N
Abv Grd Liv Area 1,996
Originating Board BRIGHT
Year Built 1917
Annual Tax Amount $6,260
Tax Year 2019
Lot Size 1,700 Sqft
Acres 0.04
Property Description
Classic Wardman rowhome featuring a lovely front porch, 4 bedrooms, 3.5 baths and over 2,500 sqft of space! This beautifully maintained home features a traditional floor plan with formal living/dining rooms, original woodwork and trim, hardwood floors, and elegant crown molding. The eat-in kitchen boasts stainless steel appliances, granite counters and custom breakfast bar seating. The spacious master suite features a large walk-in closet with custom Elfa storage shelves as well as a luxury bath with custom tiling. Two additional bedrooms with over-sized windows on the 2nd floor. Bonus attic level provides flexible space for another bedroom, home office or playroom. The finished basement features a large living area, bedroom, full bath and rear entrance- perfect for an in-law suite. Modern upgrades include Nest thermostat, Nest smoke alarms and automated skylight with rain sensing capability. Walk out to the spacious deck, which is great for relaxing or entertaining. Located near Petworth metro, shops and dining. 3D Tour: https://my.matterport.com/show/?m=MYFvhhcC6Ah **Virtual Showings available, please contact listing agent to schedule**
Location
State DC
County Washington
Zoning PUBLIC RECORD
Rooms
Basement Fully Finished, Walkout Stairs, Rear Entrance
Interior
Interior Features Breakfast Area, Crown Moldings, Floor Plan - Traditional, Formal/Separate Dining Room, Kitchen - Eat-In, Primary Bath(s), Wood Floors, Walk-in Closet(s)
Heating Radiator
Cooling Central A/C
Equipment Cooktop, Dishwasher, Disposal, Dryer, Microwave, Oven/Range - Gas, Refrigerator, Stainless Steel Appliances, Washer
Window Features Skylights
Appliance Cooktop, Dishwasher, Disposal, Dryer, Microwave, Oven/Range - Gas, Refrigerator, Stainless Steel Appliances, Washer
Heat Source Natural Gas
Exterior
Exterior Feature Deck(s)
Water Access N
Accessibility None
Porch Deck(s)
Garage N
Building
Story 3+
Sewer Public Sewer
Water Public
Architectural Style Traditional
Level or Stories 3+
Additional Building Above Grade, Below Grade
New Construction N
Schools
School District District Of Columbia Public Schools
Others
Senior Community No
Tax ID 2701//0018
Ownership Fee Simple
SqFt Source Assessor
Special Listing Condition Standard
Read Less

Bought with Shannon M OFarrell • Compass
GET MORE INFORMATION





