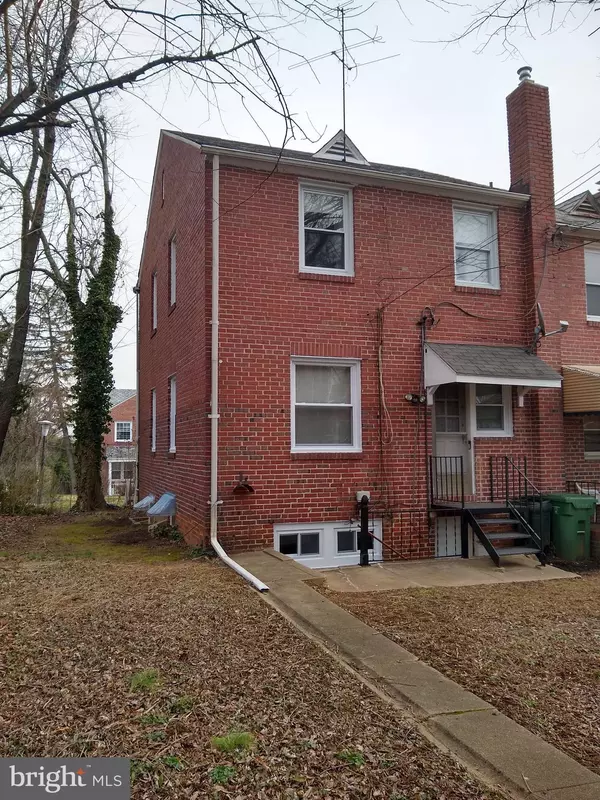For more information regarding the value of a property, please contact us for a free consultation.
3834 KIMBLE RD Baltimore, MD 21218
Want to know what your home might be worth? Contact us for a FREE valuation!

Our team is ready to help you sell your home for the highest possible price ASAP
Key Details
Sold Price $149,500
Property Type Townhouse
Sub Type Interior Row/Townhouse
Listing Status Sold
Purchase Type For Sale
Square Footage 1,200 sqft
Price per Sqft $124
Subdivision Ednor Gardens Historic District
MLS Listing ID MDBA498032
Sold Date 04/13/20
Style Traditional
HOA Y/N N
Abv Grd Liv Area 1,200
Originating Board BRIGHT
Year Built 1943
Annual Tax Amount $3,079
Tax Year 2019
Lot Size 3,484 Sqft
Acres 0.08
Lot Dimensions 37.10 x 95
Property Description
LARGE PORCH FRONT BRICK END TOWN HOME W/ SLATE ROOF. RECENTLY UPDATED WITH NEW BERBER CARPET THROUGHOUT. SOME NEW REPLACEMENT WINDOWS WITH REMOLDED KITCHEN NEW FAMILY ROOM WITH LAMINATE FLOORING, DROP CEILING AND RECESSED LIGHTING FEATURING 2ND FULL BATH. ORIGINALLY CONSTRUCTED AS 2 FAMILY UNITS AND WHILE IT STILL RETAINS THAT ZONING, IT HAS BEEN CONVERTED TO SINGLE FAMILY IN MOVE-IN CONDITION . 1 YEAR AMERICAN HOME SHIELD WARRANTY. EASY TO SHOW AND READY TO OCCUPY!
Location
State MD
County Baltimore City
Zoning R-6
Direction East
Rooms
Other Rooms Living Room, Dining Room, Bedroom 2, Kitchen, Family Room, Bedroom 1, Bathroom 3, Attic
Basement Other
Interior
Interior Features Attic, Ceiling Fan(s), Floor Plan - Traditional, Formal/Separate Dining Room, Kitchen - Eat-In, Kitchen - Table Space, Pantry, Recessed Lighting, Window Treatments, Wood Floors
Hot Water Natural Gas
Heating Radiator, Hot Water
Cooling Ceiling Fan(s)
Equipment Oven/Range - Gas, Refrigerator, Extra Refrigerator/Freezer
Appliance Oven/Range - Gas, Refrigerator, Extra Refrigerator/Freezer
Heat Source Natural Gas
Laundry Basement, Hookup
Exterior
Utilities Available Natural Gas Available, Electric Available
Water Access N
Roof Type Slate,Shingle,Pitched
Accessibility None
Garage N
Building
Lot Description Trees/Wooded, Rear Yard, SideYard(s)
Story 2
Sewer Public Sewer
Water Public, Well Permit Applied For
Architectural Style Traditional
Level or Stories 2
Additional Building Above Grade, Below Grade
Structure Type Plaster Walls,Dry Wall
New Construction N
Schools
School District Baltimore City Public Schools
Others
Pets Allowed Y
Senior Community No
Tax ID 0309223972L018
Ownership Ground Rent
SqFt Source Assessor
Horse Property N
Special Listing Condition Standard
Pets Allowed No Pet Restrictions
Read Less

Bought with Lauren (LA) Benn • Keller Williams Flagship of Maryland
GET MORE INFORMATION





