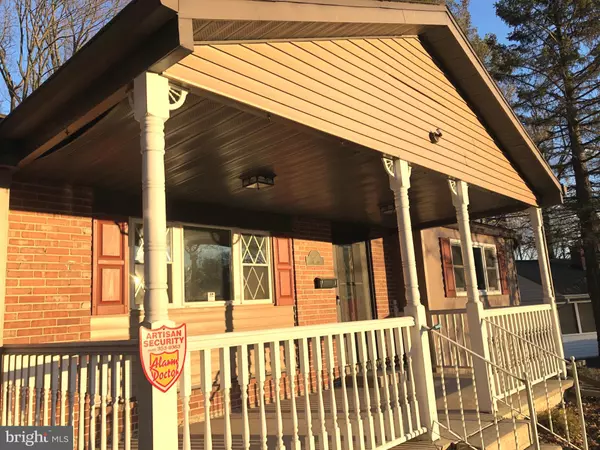For more information regarding the value of a property, please contact us for a free consultation.
4007 PARK LN Aston, PA 19014
Want to know what your home might be worth? Contact us for a FREE valuation!

Our team is ready to help you sell your home for the highest possible price ASAP
Key Details
Sold Price $217,500
Property Type Single Family Home
Sub Type Detached
Listing Status Sold
Purchase Type For Sale
Square Footage 1,588 sqft
Price per Sqft $136
Subdivision Bridgewater Farms
MLS Listing ID PADE507640
Sold Date 03/31/20
Style Ranch/Rambler
Bedrooms 2
Full Baths 1
Half Baths 1
HOA Y/N N
Abv Grd Liv Area 1,588
Originating Board BRIGHT
Year Built 1954
Annual Tax Amount $5,186
Tax Year 2020
Lot Size 9,670 Sqft
Acres 0.22
Lot Dimensions 65.00 x 135.00
Property Description
Hurry! The time is right to start the New Year in your New Home! Perfect for anyone looking for a "not too big", "not too small" Move-in-Ready Ranch Style home in the desirable community of Bridgewater Farms with a very convenient location. The covered front Porch welcomes you into the freshly carpeted and painted Living room with coat closet and ceiling fan/light. Straight ahead is the Dining room with wood look, easy care laminate flooring, chair rail, crown molding and ceiling fan/light. The Eat-In size Kitchen has updated stainless steel appliances, white wood cabinetry, granite countertops, sink, and faucet, side-by-side Kenmore Refrigerator (included!), new Whirlpool Electric Range/Oven, Maytag Dishwasher and Ceiling Fan Light. The 1 1/2 car attached garage has an automatic opener, plenty of storage shelving and easy access the kitchen, keeping you protected from the elements. Off the dining room French doors open to a cathedral ceiling addition with outside access to two decks. This room is light and bright with three walls of windows and lovely views of the yard backing to open space. This can be a fabulous Family Room, (or perhaps a 3rd Bedroom?) the choice is yours. The gas wall heater for this room is fueled by propane and the new owner can select the supplier. Propane also fuels the Generac Generator WOW that's also included! The Master Bedroom and Second Bedroom are good size rooms with closets, one with a ceiling fan, and both are convenient to the full Bath with tub/shower. New wall to wall carpeting in bedrooms, living room and family room are neutral. Upscale, attractive gray vinyl flooring compliments the kitchen nicely, and the wood-look laminate flooring is perfect for the Dining Room. Don't forget the spacious lower level with neutral ceramic tile floors, freshly painted, and can be used for a multitude of options. There's also a separate Finished Room - perfect for home office - hobby room - guest bedroom. Laundry Room (washer and dryer included!) and Powder room complete this level. The location is conveniently close to shopping, schools and nearby parks! Make this home yours now!
Location
State PA
County Delaware
Area Aston Twp (10402)
Zoning RESIDENTIAL
Rooms
Other Rooms Living Room, Dining Room, Bedroom 2, Kitchen, Family Room, Bedroom 1, Sun/Florida Room, Laundry, Bathroom 1, Hobby Room, Half Bath
Basement Full, Fully Finished
Main Level Bedrooms 2
Interior
Interior Features Carpet, Cedar Closet(s), Ceiling Fan(s), Chair Railings, Crown Moldings, Entry Level Bedroom, Kitchen - Eat-In, Tub Shower, Upgraded Countertops, Walk-in Closet(s), Attic
Hot Water Electric
Heating Forced Air
Cooling Central A/C
Flooring Carpet, Laminated, Vinyl
Equipment Dishwasher, Dryer - Electric, Energy Efficient Appliances, Oven/Range - Electric, Stainless Steel Appliances, Refrigerator, Stove, Washer, Water Heater
Furnishings No
Fireplace N
Window Features Double Hung,Double Pane,Energy Efficient,Replacement
Appliance Dishwasher, Dryer - Electric, Energy Efficient Appliances, Oven/Range - Electric, Stainless Steel Appliances, Refrigerator, Stove, Washer, Water Heater
Heat Source Oil
Laundry Basement, Main Floor, Hookup
Exterior
Exterior Feature Deck(s), Porch(es)
Parking Features Additional Storage Area, Garage - Front Entry, Garage - Rear Entry, Garage Door Opener, Inside Access, Oversized
Garage Spaces 1.0
Water Access N
View Street, Trees/Woods
Roof Type Shingle
Accessibility None
Porch Deck(s), Porch(es)
Attached Garage 1
Total Parking Spaces 1
Garage Y
Building
Lot Description Backs to Trees, Front Yard, Level, Rear Yard, SideYard(s)
Story 1
Foundation Concrete Perimeter
Sewer Public Sewer
Water Public
Architectural Style Ranch/Rambler
Level or Stories 1
Additional Building Above Grade, Below Grade
New Construction N
Schools
Middle Schools Northley
High Schools Sun Valley
School District Penn-Delco
Others
Pets Allowed Y
Senior Community No
Tax ID 02-00-02937-00
Ownership Fee Simple
SqFt Source Assessor
Acceptable Financing Cash, Conventional
Horse Property N
Listing Terms Cash, Conventional
Financing Cash,Conventional
Special Listing Condition Standard
Pets Allowed No Pet Restrictions
Read Less

Bought with William McFalls Jr. • RE/MAX Preferred - West Chester
GET MORE INFORMATION





