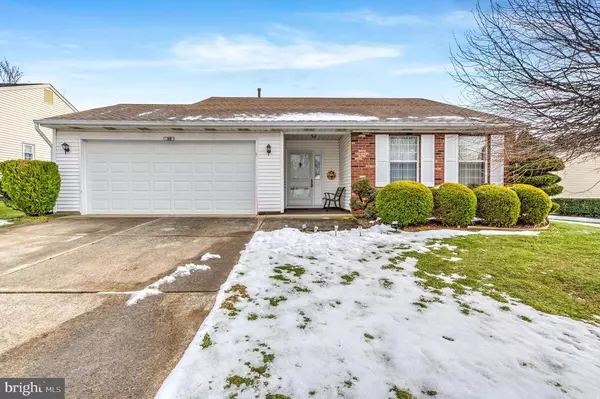For more information regarding the value of a property, please contact us for a free consultation.
311 WAGON WHEEL CIR Columbus, NJ 08022
Want to know what your home might be worth? Contact us for a FREE valuation!

Our team is ready to help you sell your home for the highest possible price ASAP
Key Details
Sold Price $259,000
Property Type Single Family Home
Sub Type Detached
Listing Status Sold
Purchase Type For Sale
Square Footage 1,536 sqft
Price per Sqft $168
Subdivision Homestead
MLS Listing ID NJBL388852
Sold Date 03/15/21
Style Ranch/Rambler
Bedrooms 2
Full Baths 2
HOA Fees $220/mo
HOA Y/N Y
Abv Grd Liv Area 1,536
Originating Board BRIGHT
Year Built 1991
Annual Tax Amount $5,481
Tax Year 2020
Lot Size 8,244 Sqft
Acres 0.19
Lot Dimensions 0.00 x 0.00
Property Description
Here is your opportunity to own a lovely home on a quiet cul-de-sac location in the desirable gated community. This well-maintained expanded Biscayne model home has the sought out two car garage and extra parking spaces for your quest with gas heat. The very spacious home offers an eat-in kitchen with Ceramic Tile floors and backsplash. Formal dining room spacious living room vaulted ceiling that leads to a 4 season's sunroom with Berber carpet that leads to a private yard with patio. There is a spacious laundry room with plenty of cabinets for your laundry needs. Master bedroom suite offers a full bath with shower stall and plenty of closet space. The oversize second bedroom is steps away from another full bath and linen closet. Over-sized 2 car garage with built-in closets that allows ample storage space. Fully paid and transferable solar installation and minimal electric charges. Ready for immediate occupancy. Homestead offers a clubhouse, in-ground pool, tennis courts and much more! Easy access to Routes 295, 130, 206 and the NJ Turnpike. Buyer is responsible for one time capital contribution fee of $1,500. All furniture in home is negotiable if buyer is interested.
Location
State NJ
County Burlington
Area Mansfield Twp (20318)
Zoning R-5
Rooms
Other Rooms Living Room, Dining Room, Primary Bedroom, Bedroom 2, Kitchen, Sun/Florida Room, Laundry, Attic
Main Level Bedrooms 2
Interior
Hot Water Electric
Heating Forced Air
Cooling Central A/C
Heat Source Natural Gas Available
Exterior
Parking Features Garage - Front Entry, Garage Door Opener, Inside Access
Garage Spaces 4.0
Amenities Available Billiard Room, Bike Trail, Club House, Common Grounds, Community Center, Exercise Room, Gated Community, Jog/Walk Path, Meeting Room, Picnic Area, Pool - Outdoor, Security, Swimming Pool, Tennis Courts
Water Access N
Roof Type Shingle
Accessibility None
Attached Garage 2
Total Parking Spaces 4
Garage Y
Building
Story 1
Foundation Concrete Perimeter
Sewer Public Septic
Water Public
Architectural Style Ranch/Rambler
Level or Stories 1
Additional Building Above Grade, Below Grade
New Construction N
Schools
Elementary Schools J.Hydock
Middle Schools Northern Burl. Co. Reg. Jr. M.S.
High Schools North Burlington Regional H.S.
School District Northern Burlington Count Schools
Others
Pets Allowed Y
HOA Fee Include Alarm System,Common Area Maintenance,Health Club,Lawn Maintenance,Pool(s),Recreation Facility,Security Gate,Snow Removal,Trash
Senior Community Yes
Age Restriction 55
Tax ID 18-00042 08-00074
Ownership Fee Simple
SqFt Source Assessor
Security Features 24 hour security
Acceptable Financing Cash, Conventional, FHA, VA
Listing Terms Cash, Conventional, FHA, VA
Financing Cash,Conventional,FHA,VA
Special Listing Condition Standard
Pets Allowed Cats OK, Dogs OK
Read Less

Bought with Allen Rudner • Weichert Realtors-Princeton Junction
GET MORE INFORMATION





