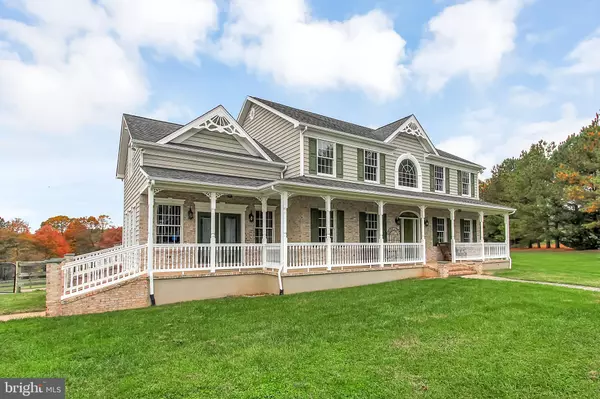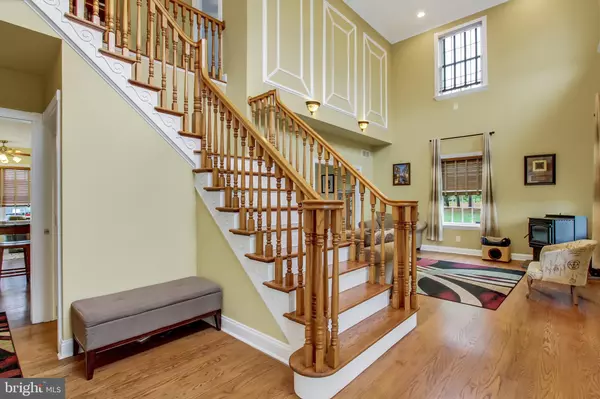For more information regarding the value of a property, please contact us for a free consultation.
433 WHEELER SCHOOL RD Pylesville, MD 21132
Want to know what your home might be worth? Contact us for a FREE valuation!

Our team is ready to help you sell your home for the highest possible price ASAP
Key Details
Sold Price $530,000
Property Type Single Family Home
Sub Type Detached
Listing Status Sold
Purchase Type For Sale
Square Footage 3,600 sqft
Price per Sqft $147
Subdivision None Available
MLS Listing ID MDHR240548
Sold Date 01/08/20
Style Colonial
Bedrooms 4
Full Baths 3
Half Baths 1
HOA Y/N N
Abv Grd Liv Area 3,600
Originating Board BRIGHT
Year Built 2004
Annual Tax Amount $4,928
Tax Year 2019
Lot Size 2.650 Acres
Acres 2.65
Property Description
Estate sized colonial in rural Harford County on a premium 2.65 Acre fenced lot. Loaded with features for today's buyer including huge gourmet kitchen with breakfast room that seats 10+, sun-room off of kitchen with walkout to brick & masonry raised patio which overlooks fenced rear yard offering space for animals. Three finished levels of over 3,600 sq. ft with room for everyone, including a terrific master suite with spa bath and 3 additional bedrooms on upper level. First floor offers two story great room, Sunroom, separate Dining Room, Breakfast Room, hardwood flooring, library/office and loads of recessed lighting. Finished lower level with recreation room, hobby room, 5th additional Guest room and a full bath. Whole house generator, Pellet Stove, over sized 2 car heated garage and circular driveway. Do not wait more house than you thought possible at this price!
Location
State MD
County Harford
Zoning AG
Rooms
Other Rooms Dining Room, Kitchen, Game Room, Family Room, Breakfast Room, Sun/Florida Room, Great Room, Laundry, Maid/Guest Quarters, Office, Utility Room
Basement Fully Finished
Interior
Interior Features Breakfast Area, Carpet, Ceiling Fan(s), Chair Railings, Crown Moldings, Dining Area, Floor Plan - Open, Kitchen - Eat-In, Kitchen - Gourmet, Kitchen - Island, Kitchen - Table Space, Primary Bath(s), Pantry, Recessed Lighting, Soaking Tub, Upgraded Countertops, Walk-in Closet(s), Water Treat System, Wood Floors, Wainscotting
Hot Water Propane, Tankless
Heating Forced Air, Heat Pump - Gas BackUp, Zoned
Cooling Central A/C
Flooring Carpet, Ceramic Tile, Hardwood, Wood
Equipment Stainless Steel Appliances, Oven - Double, Dishwasher, Refrigerator, Icemaker, Built-In Microwave
Fireplace N
Window Features Double Pane,Insulated
Appliance Stainless Steel Appliances, Oven - Double, Dishwasher, Refrigerator, Icemaker, Built-In Microwave
Heat Source Propane - Owned, Electric, Other
Laundry Upper Floor
Exterior
Exterior Feature Patio(s), Deck(s), Porch(es)
Parking Features Garage - Front Entry
Garage Spaces 2.0
Fence Wood
Water Access N
View Panoramic, Trees/Woods
Street Surface Paved
Accessibility None
Porch Patio(s), Deck(s), Porch(es)
Road Frontage Private
Total Parking Spaces 2
Garage Y
Building
Lot Description Landscaping, Open, Premium, Private, Rear Yard, Rural
Story 3+
Sewer On Site Septic
Water Well
Architectural Style Colonial
Level or Stories 3+
Additional Building Above Grade, Below Grade
Structure Type 2 Story Ceilings,Dry Wall
New Construction N
Schools
Elementary Schools North Harford
Middle Schools North Harford
High Schools North Harford
School District Harford County Public Schools
Others
Pets Allowed N
Senior Community No
Tax ID 1305057833
Ownership Fee Simple
SqFt Source Assessor
Security Features Security System
Special Listing Condition Standard
Read Less

Bought with Karolina Stasiukiewicz • Cummings & Co. Realtors
GET MORE INFORMATION





