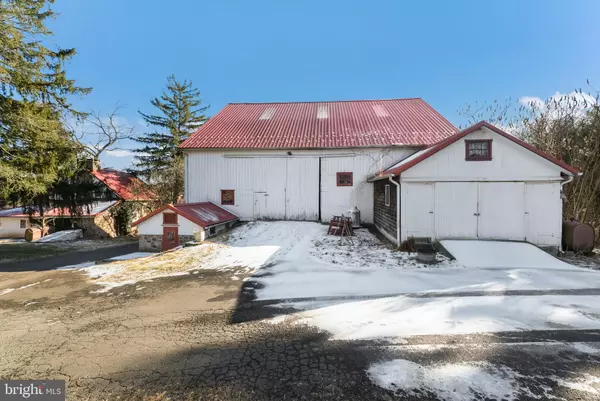For more information regarding the value of a property, please contact us for a free consultation.
3010 WINDY BUSH RD New Hope, PA 18938
Want to know what your home might be worth? Contact us for a FREE valuation!

Our team is ready to help you sell your home for the highest possible price ASAP
Key Details
Sold Price $750,000
Property Type Single Family Home
Sub Type Detached
Listing Status Sold
Purchase Type For Sale
Square Footage 9,102 sqft
Price per Sqft $82
Subdivision None Available
MLS Listing ID PABU488056
Sold Date 07/31/20
Style Farmhouse/National Folk,Federal
Bedrooms 6
Full Baths 4
Half Baths 2
HOA Y/N N
Abv Grd Liv Area 7,102
Originating Board BRIGHT
Year Built 1890
Annual Tax Amount $23,521
Tax Year 2020
Lot Size 10.038 Acres
Acres 10.04
Lot Dimensions 0.00 x 0.00
Property Description
Classic Bucks County Farmhouse-circa 1890 on 10 acres in premiere location south of New Hope and minutes to Bowman's Hill Tower. This 6 Bedroom Farmhouse includes a Bank Barn, 3 Rental Properties, an In-Ground Pool, Spring House, TWO Ponds, Greenhouse and Sweeping Views of the Countryside. This Property is a diamond in the rough but with some TLC and Restoration will be a Bucks County Jewel! The Main Farmhouse features Pumpkin Pine Floors, Deep Windowsills and Beamed Ceilings. The Updated Kitchen features a Huge Granite Island with 6 Burner Dacor Cooktop, a Baking Station, Cozy Breakfast Room, Painted Exposed Brick, Butler's Pantry, Radiant Heat Travertine Tile Floor and a Swinging Door to the Dining Room. The Dining Room features Pumpkin Pine Floors, a Corner Fireplace, Deep Windowsills and Built-ins. The Second Fireplace is in the Huge Foyer that leads to the Step Down Living Room with 3rd Fireplace with Views of the Entire Property. Staircases are at BOTH Ends of the Home--one traditional, one is so charming and unique! Upstairs, the Master Bedroom has a Vaulted Ceiling with Beams, Exposed Stone Wall, Two Closets, Master Bath and Oak Floors. Two Other Bedrooms one an En-Suite and one with a Sitting Room complete the 2nd Floor. The 3rd Floor has Pumpkin Pine Floors and 3 more Bedrooms plus a Hall Bath. The Basement has a Finished Area plus Unfinished Space and Outside Access. The Stunning Bank Barn is big enough to accommodate 12 cars on the Main Level. On the Lower Level, there are 12 Horses Stables. Currently, there is a 1 Bedroom/1 Bath Rental on the Main Level of the Barn that rents for $750. The Second Rental is a Charming Two Story Cottage with Two Bedrooms /2 Full Baths, Renovated Kitchen, Stone Fireplace, Beamed Ceiling, Exposed Stone Walls, Florida Room and Window Seat and rents for $1750. The 3rd Rental is a One Floor Detached Cottage with 2 Bedrooms/1 Bath and Step-Down Living Room and rents for $1275. The Possibilities for this Property are endless. Need acreage for Gardens or Growing Herbs/Crops? Need Storage for your Classic Cars? Need space for your Horses? Live on the Property and get Rental Income! This Property is being sold "As-Is". Here is your chance to own that Bucks County Farmhouse you've always dreamed of.
Location
State PA
County Bucks
Area Upper Makefield Twp (10147)
Zoning CM
Rooms
Basement Full
Interior
Interior Features Additional Stairway, Built-Ins, Butlers Pantry, Kitchen - Gourmet, Kitchen - Island
Hot Water Propane
Heating Radiator, Radiant
Cooling None
Flooring Hardwood, Tile/Brick
Fireplaces Number 3
Fireplaces Type Corner, Mantel(s), Wood
Equipment Compactor, Cooktop, Oven - Double, Oven/Range - Gas, Water Heater - High-Efficiency
Fireplace Y
Appliance Compactor, Cooktop, Oven - Double, Oven/Range - Gas, Water Heater - High-Efficiency
Heat Source Oil, Propane - Leased
Laundry Main Floor
Exterior
Pool In Ground
Water Access N
View Pond
Roof Type Metal
Accessibility None
Garage N
Building
Lot Description Open, Pond, Premium
Story 3
Sewer On Site Septic
Water Well
Architectural Style Farmhouse/National Folk, Federal
Level or Stories 3
Additional Building Above Grade, Below Grade
New Construction N
Schools
Elementary Schools Sol Feinstone
Middle Schools Newtown
High Schools Council Rock High School North
School District Council Rock
Others
Senior Community No
Tax ID 47-001-032-004
Ownership Fee Simple
SqFt Source Assessor
Acceptable Financing Cash, Conventional
Horse Property Y
Listing Terms Cash, Conventional
Financing Cash,Conventional
Special Listing Condition Standard
Read Less

Bought with Lorraine Gross • Jay Spaziano Real Estate
GET MORE INFORMATION





