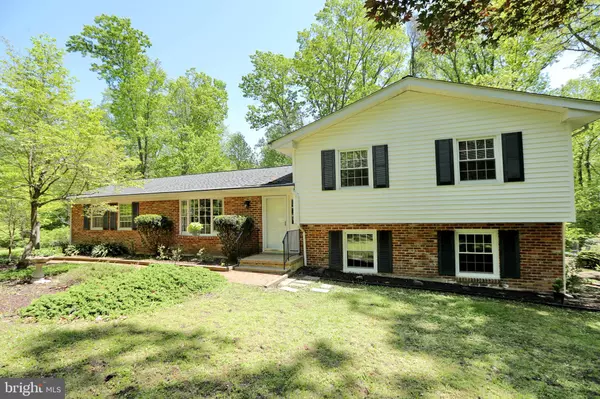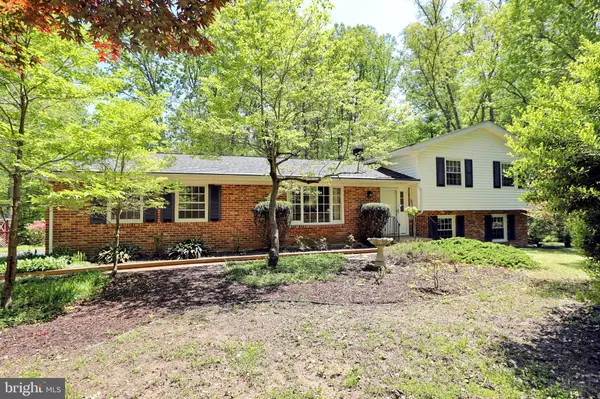For more information regarding the value of a property, please contact us for a free consultation.
3000 FOREST CROSS RD Waldorf, MD 20601
Want to know what your home might be worth? Contact us for a FREE valuation!

Our team is ready to help you sell your home for the highest possible price ASAP
Key Details
Sold Price $325,100
Property Type Single Family Home
Sub Type Detached
Listing Status Sold
Purchase Type For Sale
Square Footage 1,800 sqft
Price per Sqft $180
Subdivision Pinewood Sub
MLS Listing ID MDCH213708
Sold Date 06/21/20
Style Split Level
Bedrooms 3
Full Baths 2
HOA Y/N N
Abv Grd Liv Area 1,800
Originating Board BRIGHT
Year Built 1969
Annual Tax Amount $4,063
Tax Year 2019
Lot Size 3.350 Acres
Acres 3.35
Property Description
Begin your summer pulling into this inviting driveway enterance to this Beautiful Brick Split Level surrounded by a serene 3.35 acre private wooded corner lot. Features Include: main level kitchen, dining room and spacious living room. 3 bedrooms, 2 Full Baths upstairs, and downstairs features a washroom & family room with a cozy wood stove and plenty of natural light. Large deck exiting French Doors from dining area to Gorgeous backyard for outdoor entertaining. Complimentary Storage Shed and 2 Car Garage. Living room, stairs, hall, and all bedrooms have wood floors under the carpet. See wood floors in the Walk-in Closet located in the Master Suite.#SAFETYFIRST! Please follow all Covid 19 safety guidelines. Shoe covers and gloves are located at entrance.
Location
State MD
County Charles
Zoning RESIDENTIAL
Rooms
Basement Daylight, Full, Walkout Level, Windows
Interior
Interior Features Attic, Carpet, Ceiling Fan(s), Combination Kitchen/Dining, Dining Area, Floor Plan - Open, Kitchen - Eat-In, Primary Bath(s), Pantry, Recessed Lighting, Tub Shower, Wood Floors, Stove - Wood, Walk-in Closet(s), Upgraded Countertops
Hot Water Electric
Heating Heat Pump - Oil BackUp
Cooling Heat Pump(s), Central A/C
Flooring Carpet, Wood
Fireplaces Number 1
Fireplaces Type Insert
Equipment Built-In Microwave, Dryer, Refrigerator, Stove, Washer, Water Heater
Fireplace Y
Appliance Built-In Microwave, Dryer, Refrigerator, Stove, Washer, Water Heater
Heat Source Electric, Oil
Laundry Basement
Exterior
Exterior Feature Deck(s), Brick, Patio(s), Roof
Parking Features Garage - Side Entry, Garage Door Opener, Additional Storage Area
Garage Spaces 2.0
Water Access N
Roof Type Architectural Shingle
Accessibility None
Porch Deck(s), Brick, Patio(s), Roof
Attached Garage 2
Total Parking Spaces 2
Garage Y
Building
Story 3
Sewer On Site Septic
Water Well
Architectural Style Split Level
Level or Stories 3
Additional Building Above Grade
Structure Type Dry Wall
New Construction N
Schools
School District Charles County Public Schools
Others
Senior Community No
Tax ID 0908016585
Ownership Fee Simple
SqFt Source Estimated
Acceptable Financing FNMA, FHLMC, Conventional, Cash
Horse Property N
Listing Terms FNMA, FHLMC, Conventional, Cash
Financing FNMA,FHLMC,Conventional,Cash
Special Listing Condition Standard
Read Less

Bought with Candide G Rayle • CENTURY 21 New Millennium
GET MORE INFORMATION





