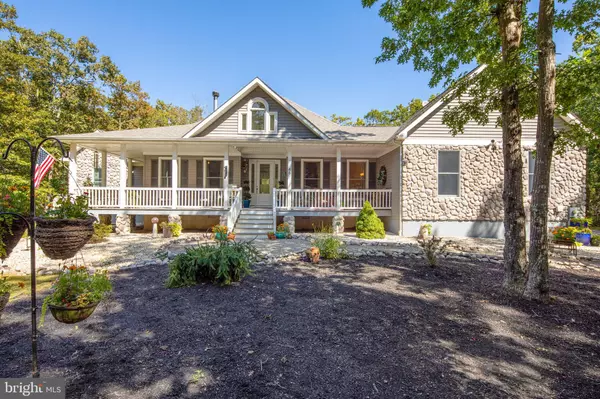For more information regarding the value of a property, please contact us for a free consultation.
45 WHITE OAK LN Tuckerton, NJ 08087
Want to know what your home might be worth? Contact us for a FREE valuation!

Our team is ready to help you sell your home for the highest possible price ASAP
Key Details
Sold Price $610,000
Property Type Single Family Home
Sub Type Detached
Listing Status Sold
Purchase Type For Sale
Square Footage 2,887 sqft
Price per Sqft $211
Subdivision White Oak
MLS Listing ID NJOC402478
Sold Date 04/22/21
Style Ranch/Rambler,Other
Bedrooms 3
Full Baths 2
Half Baths 1
HOA Y/N N
Abv Grd Liv Area 2,887
Originating Board BRIGHT
Year Built 2006
Annual Tax Amount $11,402
Tax Year 2020
Lot Size 2.750 Acres
Acres 2.75
Lot Dimensions 0.00 x 0.00
Property Description
This Spectacular Country Estate Riverstone faced split suite Ranch with magnificent multi roof lines has been impeccably designed with custom features that are incredibly one of a kind. Boost to know. Built in 2006, approx. 2,887 sq.ft. of living space. Enjoy sitting on the entry Veranda wrap around front porch and watch the hummingbirds buzz by & many species of birds and wildlife. This home was built like a fortress fit for a king & Queen. 12 foot ceilings, two tray ceiling one in living rm. & one in the master bedroom. Built-in wood burning fireplace in living rm. with unique wood mantel, The formal dining rm. has two wall sconces & ceiling light fixture matching set. The Grand open floor plan design encompasses family rm. kitchen & eat-in Breakfast nook. Lounge around when in need to feel the warmth in front of the built-in ventless gas log fireplace looking up at the beautiful double tray ceiling with recessed lighting. In the kitchen there is everything you've always dreamed of, the hand glazed cabinetry is custom fit from floor to ceiling with cabinets galore, soft close draws/doors two Islands one center and the other breakfast bar, double convection wall oven, countertop 6 burners gas stove, SS double wide refrigerator freezer (64 inches), dishwasher and microwave, travertine tiled backsplash, silestone countertops and walk-in pantry. 3/4 inch thick Hand-scrapped hardwood floors. Travertine tiled floors in foyer and Master bath. Anderson windows thru-out. The master bedroom suite has tray ceilings, double sided glass gas log fireplace see-thru to the master bath enjoy the ambience while sitting in the soaking tub, custom built & designed stand-up circular glass block shower with tiled surrounds & river bed stone floor plus walk-in closet. The two additional bedrooms are split to the other side of the house with Jack and Jill bath rooms and each bedrooms have their own sinks. The owners have thought of everything to make this sprawling ranch a masterpiece for quality lifestyle. Rear deck sink and storage cabinet is included with the sale. 24' above ground salt water pool is built off the rear deck. 2.748 acres backs up to wooded surrounds on private Cul-de-Sac street with underground utilities. The two attached garages- one two car garage has direct entry to interior of home and the other one car attached garage has two garage doors -the rear double door provides for easy access to rear yard. The Basement has bilco doors for ingress and egress. Two crawlspace one standup and plumbed for hot and cold outdoor shower. Two zone gas heating and central air. This home is a must see!!
Location
State NJ
County Ocean
Area Little Egg Harbor Twp (21517)
Zoning R1A
Direction Southwest
Rooms
Other Rooms Living Room, Dining Room, Primary Bedroom, Bedroom 2, Kitchen, Family Room, Foyer, Breakfast Room, Bedroom 1, Laundry, Other, Primary Bathroom
Basement Full, Interior Access, Outside Entrance, Sump Pump, Walkout Stairs
Main Level Bedrooms 3
Interior
Interior Features Carpet, Ceiling Fan(s), Combination Kitchen/Living, Family Room Off Kitchen, Floor Plan - Open, Formal/Separate Dining Room, Kitchen - Gourmet, Kitchen - Island, Kitchen - Table Space, Pantry, Recessed Lighting, Soaking Tub, Stall Shower, Tub Shower, Walk-in Closet(s), Water Treat System, Window Treatments, Wood Floors, Built-Ins, Wood Stove
Hot Water Natural Gas
Heating Forced Air
Cooling Central A/C
Flooring Wood, Carpet, Hardwood, Other
Fireplaces Number 3
Fireplaces Type Brick, Double Sided, Fireplace - Glass Doors, Equipment, Gas/Propane, Mantel(s), Other
Equipment Built-In Range, Cooktop - Down Draft, Dishwasher, Oven - Double, Oven - Self Cleaning, Oven - Wall, Refrigerator, Washer, Water Heater - High-Efficiency, Cooktop, Stainless Steel Appliances, Water Conditioner - Owned, Water Heater, Dryer, Dryer - Gas, Instant Hot Water, Microwave
Fireplace Y
Window Features Double Hung,Insulated,Double Pane,Transom,Bay/Bow
Appliance Built-In Range, Cooktop - Down Draft, Dishwasher, Oven - Double, Oven - Self Cleaning, Oven - Wall, Refrigerator, Washer, Water Heater - High-Efficiency, Cooktop, Stainless Steel Appliances, Water Conditioner - Owned, Water Heater, Dryer, Dryer - Gas, Instant Hot Water, Microwave
Heat Source Natural Gas
Laundry Has Laundry, Main Floor
Exterior
Exterior Feature Deck(s), Wrap Around
Parking Features Additional Storage Area, Garage - Front Entry, Garage - Side Entry, Garage Door Opener, Oversized, Garage - Rear Entry, Inside Access
Garage Spaces 9.0
Pool Above Ground, Saltwater, Vinyl
Utilities Available Cable TV, Natural Gas Available, Under Ground, Phone
Water Access N
View Trees/Woods, Garden/Lawn
Roof Type Architectural Shingle,Shingle
Accessibility 2+ Access Exits, 32\"+ wide Doors, >84\" Garage Door, Level Entry - Main, Roll-in Shower
Porch Deck(s), Wrap Around
Attached Garage 3
Total Parking Spaces 9
Garage Y
Building
Lot Description Backs to Trees, Cul-de-sac, Irregular, Private, Secluded
Story 1
Foundation Block
Sewer Septic < # of BR
Water Well
Architectural Style Ranch/Rambler, Other
Level or Stories 1
Additional Building Above Grade, Below Grade
Structure Type 9'+ Ceilings,Cathedral Ceilings,Tray Ceilings,Vaulted Ceilings
New Construction N
Schools
School District Little Egg Harbor Township
Others
Senior Community No
Tax ID 17-00126-00029
Ownership Fee Simple
SqFt Source Estimated
Acceptable Financing Cash, Conventional, FHA, FNMA, VA
Listing Terms Cash, Conventional, FHA, FNMA, VA
Financing Cash,Conventional,FHA,FNMA,VA
Special Listing Condition Standard
Read Less

Bought with Alisa Molbert • BHHS Zack Shore REALTORS
GET MORE INFORMATION





