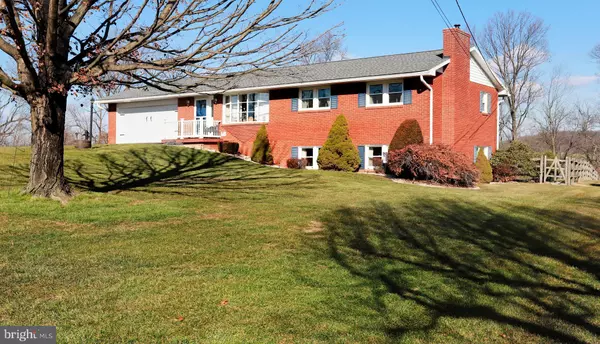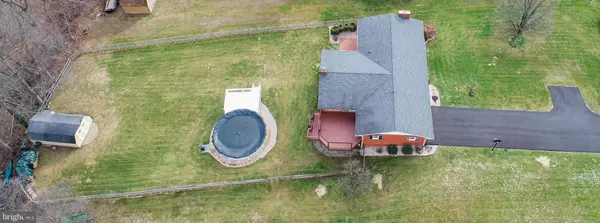For more information regarding the value of a property, please contact us for a free consultation.
2513 BUCHANAN TRL W Greencastle, PA 17225
Want to know what your home might be worth? Contact us for a FREE valuation!

Our team is ready to help you sell your home for the highest possible price ASAP
Key Details
Sold Price $294,500
Property Type Single Family Home
Sub Type Detached
Listing Status Sold
Purchase Type For Sale
Subdivision None Available
MLS Listing ID PAFL170270
Sold Date 03/03/20
Style Ranch/Rambler
Bedrooms 3
Full Baths 2
HOA Y/N N
Originating Board BRIGHT
Year Built 1973
Annual Tax Amount $3,764
Tax Year 2019
Lot Size 1.050 Acres
Acres 1.05
Property Description
Beautiful brick ranch with a surprise inside! Much larger than it looks from the road so don't just drive by. Enter through the large living room and then you will fall in love - the kitchen is sure to please the cook and the family room is fantastic! Super open floor plan, cathedral ceilings, brick fireplace with pellet stove insert and Oh My! the views you can see from the panoramic windows! The entertainment area continues outside with a large deck overlooking the backyard and a very tasteful above ground pool with its own decking. The finished basement adds even more living space and it is bright and open with lots of windows and a wood stove for those chilly days. Walk out level to the gorgeous brick patio - covered and open areas here! And when there is work to be done you won't feel cramped in the laundry room - it is actually a ROOM. There is also a den/study/whatever room that is fully finished. This is a great, well maintained home - don't miss it!
Location
State PA
County Franklin
Area Antrim Twp (14501)
Zoning RESIDENTIAL
Rooms
Other Rooms Living Room, Dining Room, Primary Bedroom, Bedroom 2, Bedroom 3, Kitchen, Family Room, Den, Bathroom 1, Bathroom 2
Basement Daylight, Partial, Full, Fully Finished, Outside Entrance, Rear Entrance, Walkout Level, Windows, Workshop
Main Level Bedrooms 3
Interior
Interior Features Carpet, Ceiling Fan(s), Chair Railings, Dining Area, Entry Level Bedroom, Family Room Off Kitchen, Floor Plan - Open, Kitchen - Eat-In, Kitchen - Gourmet, Kitchen - Island, Recessed Lighting, Soaking Tub, Stall Shower, Upgraded Countertops, Wood Floors, Wood Stove
Heating Baseboard - Electric
Cooling Central A/C, Ceiling Fan(s)
Flooring Bamboo, Ceramic Tile, Carpet
Fireplaces Number 1
Fireplaces Type Brick, Mantel(s), Wood
Equipment Built-In Microwave, Cooktop, Dishwasher, Exhaust Fan, Icemaker, Oven - Wall, Refrigerator, Water Conditioner - Owned, Water Heater
Fireplace Y
Window Features Bay/Bow,Casement,Insulated,Replacement,Screens
Appliance Built-In Microwave, Cooktop, Dishwasher, Exhaust Fan, Icemaker, Oven - Wall, Refrigerator, Water Conditioner - Owned, Water Heater
Heat Source Electric
Exterior
Exterior Feature Deck(s), Patio(s)
Parking Features Garage - Front Entry, Garage Door Opener, Inside Access
Garage Spaces 2.0
Fence Rear, Wood
Pool Above Ground
Water Access N
View Panoramic, Trees/Woods, Creek/Stream
Roof Type Architectural Shingle
Accessibility Other
Porch Deck(s), Patio(s)
Attached Garage 2
Total Parking Spaces 2
Garage Y
Building
Story 2
Sewer Public Sewer
Water Well
Architectural Style Ranch/Rambler
Level or Stories 2
Additional Building Above Grade, Below Grade
Structure Type Cathedral Ceilings,Dry Wall
New Construction N
Schools
Elementary Schools Greencastle-Antrim
Middle Schools Greencastle-Antrim
High Schools Greencastle-Antrim Senior
School District Greencastle-Antrim
Others
Senior Community No
Tax ID 1-A16-27A
Ownership Fee Simple
SqFt Source Assessor
Special Listing Condition Standard
Read Less

Bought with Jennifer Leigh Cassidy • Keller Williams of Central PA
GET MORE INFORMATION





