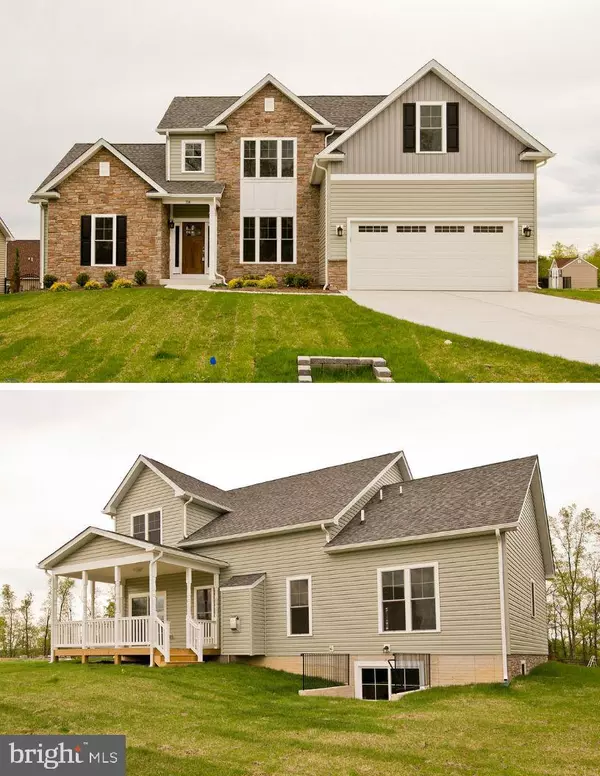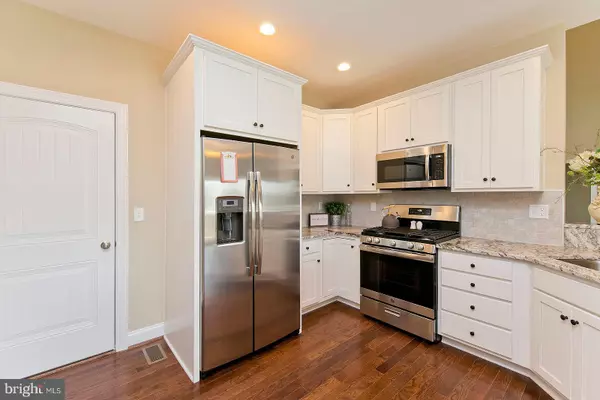For more information regarding the value of a property, please contact us for a free consultation.
114 JENI CT Winchester, VA 22602
Want to know what your home might be worth? Contact us for a FREE valuation!

Our team is ready to help you sell your home for the highest possible price ASAP
Key Details
Sold Price $440,000
Property Type Single Family Home
Sub Type Detached
Listing Status Sold
Purchase Type For Sale
Square Footage 2,145 sqft
Price per Sqft $205
Subdivision Abrams Pointe
MLS Listing ID VAFV150092
Sold Date 05/29/20
Style Colonial
Bedrooms 3
Full Baths 2
Half Baths 1
HOA Fees $16/ann
HOA Y/N Y
Abv Grd Liv Area 2,145
Originating Board BRIGHT
Year Built 2019
Annual Tax Amount $549
Tax Year 2019
Lot Size 0.300 Acres
Acres 0.3
Property Description
The Covington, by Hepler Homes, is a 3 BR/2.5 Bath Colonial with an open floor plan located in Abrams Pointe . Close to grocery stores, schools, fire hall, Winchester Country Club and other services and amenities. The area provides a quiet neighborhood environment that also features easy access to Senseny Road, Rte. 7 and I-81. HOA to be put in place when subdivision is complete. Main level master suite has walk in closet. Master bathroom features tile floors, double sinks, large walk-in shower, and marble vanity tops. Main level laundry area. Spacious living room with gas fireplace and hard wood floors opens to gourmet kitchen featuring stainless steel appliances, hard wood floors, granite counters and tile back splash. Dining room has crown molding, chair railing, wainscoting, and hard wood floors. Upstairs bedrooms have carpet. Covered back porch/deck. *Option to finish basement. *This builder will build home with a floor plan of your choice.
Location
State VA
County Frederick
Zoning RP
Rooms
Other Rooms Living Room, Dining Room, Primary Bedroom, Bedroom 2, Bedroom 3, Kitchen, Basement, Foyer, Breakfast Room, Laundry, Bonus Room, Primary Bathroom, Full Bath
Basement Full
Main Level Bedrooms 1
Interior
Interior Features Breakfast Area, Kitchen - Gourmet, Primary Bath(s), Recessed Lighting, Ceiling Fan(s), Chair Railings, Crown Moldings, Dining Area, Entry Level Bedroom, Floor Plan - Open, Formal/Separate Dining Room, Upgraded Countertops, Walk-in Closet(s), Wood Floors
Hot Water Electric
Heating Forced Air
Cooling Central A/C, Ceiling Fan(s)
Flooring Hardwood, Tile/Brick, Carpet
Fireplaces Number 1
Fireplaces Type Gas/Propane, Mantel(s)
Equipment Dishwasher, Microwave, Oven/Range - Electric, Refrigerator, Water Heater
Fireplace Y
Window Features Insulated,Low-E,Vinyl Clad,Double Hung
Appliance Dishwasher, Microwave, Oven/Range - Electric, Refrigerator, Water Heater
Heat Source Natural Gas
Laundry Main Floor
Exterior
Exterior Feature Deck(s)
Parking Features Garage - Front Entry, Garage Door Opener
Garage Spaces 2.0
Water Access N
Roof Type Architectural Shingle
Accessibility 32\"+ wide Doors
Porch Deck(s)
Attached Garage 2
Total Parking Spaces 2
Garage Y
Building
Story 3+
Sewer No Sewer System
Water None
Architectural Style Colonial
Level or Stories 3+
Additional Building Above Grade, Below Grade
Structure Type 2 Story Ceilings,9'+ Ceilings,Vaulted Ceilings
New Construction Y
Schools
Elementary Schools Greenwood Mill
Middle Schools James Wood
High Schools Millbrook
School District Frederick County Public Schools
Others
Senior Community No
Tax ID 55N 1 B 94
Ownership Fee Simple
SqFt Source Assessor
Horse Property N
Special Listing Condition Standard
Read Less

Bought with Joyce Strother-Dirting • ERA Oakcrest Realty, Inc.
GET MORE INFORMATION





