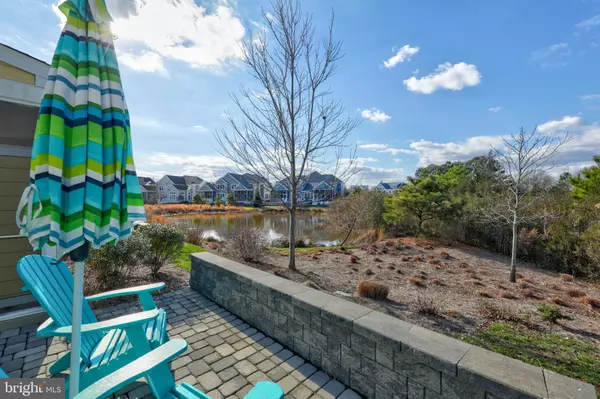For more information regarding the value of a property, please contact us for a free consultation.
36385 SEA GRASS WAY Selbyville, DE 19975
Want to know what your home might be worth? Contact us for a FREE valuation!

Our team is ready to help you sell your home for the highest possible price ASAP
Key Details
Sold Price $440,000
Property Type Townhouse
Sub Type End of Row/Townhouse
Listing Status Sold
Purchase Type For Sale
Square Footage 2,153 sqft
Price per Sqft $204
Subdivision Bayside
MLS Listing ID DESU153584
Sold Date 04/27/20
Style Coastal,Villa
Bedrooms 3
Full Baths 2
Half Baths 1
HOA Fees $272/ann
HOA Y/N Y
Abv Grd Liv Area 2,153
Originating Board BRIGHT
Year Built 2015
Annual Tax Amount $1,438
Tax Year 2019
Lot Size 4,792 Sqft
Acres 0.11
Lot Dimensions 48.00 x 105.00
Property Description
3BR/2.5BA END Villa has a Private Pond Front Location that borders Natural Wooded Area making this Well Appointed Home a Rare Offering in Award Winning Bayside! Finishes of this Home are Charming and all you'd expect with Hardwoods , Upgraded Kitchen Cabinets, Stainless Appliances & Granite Counter tops. Great Room is Outfitted with Bose Sound for Movies or Music. Spacious 1st Floor Master Bedroom with Coffered Ceiling, Private Bath, Walk in Closet. Practical Considerations include Stack-able Washer Dryer which Convey and Provide Room for additional Pantry/Storage. Expanded Sunroom off Great Room & Steps out to Screened Porch & Paver Patio both overlooking Woods and Pond. 2nd Floor Offers 2 Guest Bedrooms with Balcony. 2nd Floor Loft can Serve as 2nd Living Room. 2nd Floor Storage. One Car Garage and bonus street designated parking areas. Open Space across the Street with a Boardwalk to a Neighborhood Kayak Launch. Community Boasts Award Winning Amenities and Learning Institute, In Community Dining, 3 Pool Complexes with 1 being Indoor. Private Members Only Pool is Bay Front. Golf Club House Under Construction with The Cove and 38 degrees available for Dining/Drinks. Bayside offers an Award Winning Learning Institute and is the home of The Freeman Stage which brings in National Ranking Arts Performances Seasonally.
Location
State DE
County Sussex
Area Baltimore Hundred (31001)
Zoning MR
Rooms
Other Rooms Living Room, Dining Room, Primary Bedroom, Bedroom 2, Bedroom 3, Kitchen, Sun/Florida Room, Loft, Bathroom 2, Primary Bathroom, Half Bath, Screened Porch
Main Level Bedrooms 1
Interior
Interior Features Ceiling Fan(s), Dining Area, Entry Level Bedroom, Family Room Off Kitchen, Floor Plan - Open, Kitchen - Gourmet, Primary Bath(s), Pantry, Upgraded Countertops, Walk-in Closet(s), Window Treatments, Wood Floors
Heating Heat Pump(s)
Cooling Central A/C
Flooring Hardwood, Carpet, Ceramic Tile
Equipment Built-In Microwave, Dishwasher, Disposal, Dryer, Exhaust Fan, Microwave, Oven - Wall, Stainless Steel Appliances, Washer, Washer - Front Loading, Washer/Dryer Stacked, Water Heater
Furnishings No
Fireplace N
Appliance Built-In Microwave, Dishwasher, Disposal, Dryer, Exhaust Fan, Microwave, Oven - Wall, Stainless Steel Appliances, Washer, Washer - Front Loading, Washer/Dryer Stacked, Water Heater
Heat Source Electric
Laundry Main Floor, Dryer In Unit, Washer In Unit
Exterior
Exterior Feature Balcony, Deck(s), Patio(s), Porch(es), Screened, Terrace
Parking Features Garage - Front Entry, Garage Door Opener
Garage Spaces 1.0
Amenities Available Basketball Courts, Common Grounds, Fitness Center, Golf Club, Golf Course, Golf Course Membership Available, Hot tub, Jog/Walk Path, Lake, Non-Lake Recreational Area, Pier/Dock, Pool - Indoor, Pool - Outdoor, Pool Mem Avail, Putting Green, Recreational Center, Sauna, Security, Swimming Pool, Tennis Courts, Tot Lots/Playground, Transportation Service, Water/Lake Privileges
Water Access N
Accessibility 2+ Access Exits
Porch Balcony, Deck(s), Patio(s), Porch(es), Screened, Terrace
Attached Garage 1
Total Parking Spaces 1
Garage Y
Building
Story 2
Foundation Slab
Sewer Public Sewer
Water Public
Architectural Style Coastal, Villa
Level or Stories 2
Additional Building Above Grade, Below Grade
New Construction N
Schools
Elementary Schools Phillip C. Showell
Middle Schools Selbyville
High Schools Indian River
School District Indian River
Others
Pets Allowed Y
HOA Fee Include Common Area Maintenance,Ext Bldg Maint,Lawn Maintenance,Pier/Dock Maintenance,Reserve Funds,Road Maintenance,Snow Removal,Trash,Other
Senior Community No
Tax ID 533-19.00-1437.00
Ownership Fee Simple
SqFt Source Assessor
Security Features 24 hour security,Security System,Smoke Detector
Acceptable Financing Cash, Conventional
Listing Terms Cash, Conventional
Financing Cash,Conventional
Special Listing Condition Standard
Pets Allowed Cats OK, Dogs OK
Read Less

Bought with SARAH SCHIFANO • Keller Williams Realty
GET MORE INFORMATION





