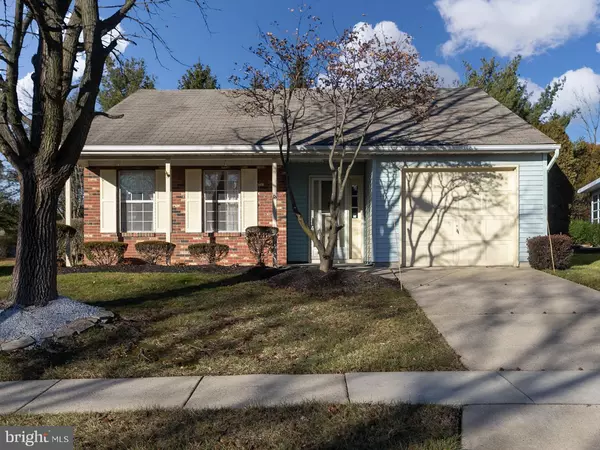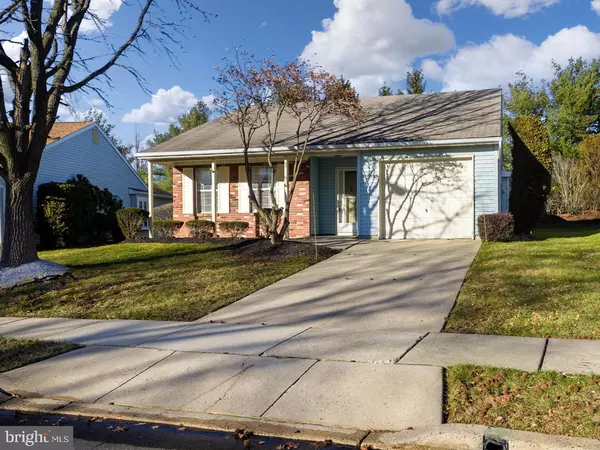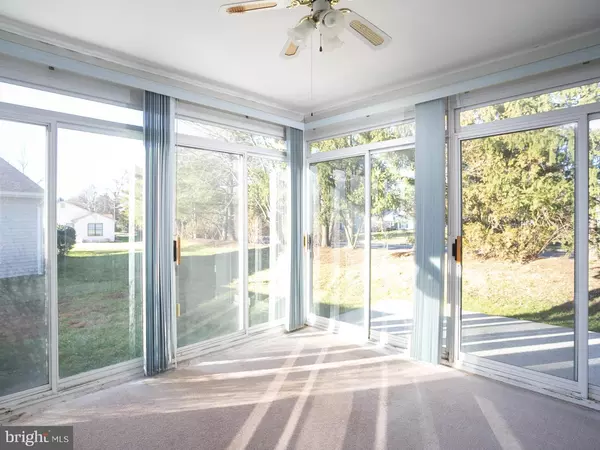For more information regarding the value of a property, please contact us for a free consultation.
8 CARRIAGE HILL LN Columbus, NJ 08022
Want to know what your home might be worth? Contact us for a FREE valuation!

Our team is ready to help you sell your home for the highest possible price ASAP
Key Details
Sold Price $150,000
Property Type Single Family Home
Sub Type Detached
Listing Status Sold
Purchase Type For Sale
Square Footage 1,312 sqft
Price per Sqft $114
Subdivision Homestead
MLS Listing ID NJBL364194
Sold Date 02/21/20
Style Ranch/Rambler
Bedrooms 2
Full Baths 2
HOA Fees $220/mo
HOA Y/N Y
Abv Grd Liv Area 1,312
Originating Board BRIGHT
Year Built 1986
Annual Tax Amount $4,361
Tax Year 2019
Lot Size 6,401 Sqft
Acres 0.15
Lot Dimensions 0.00 x 0.00
Property Description
Make Homestead your home. This home is ready to share many great times as it had in the past with the previous family. This property is part of an estate and being featured "as is" The open space concept in this Biscayne Model home features the living room/kitchen and sun room. The open style concept gives a great opportunity to enjoy and entertain. The sun room can be accessed from the master bedroom and the living room. The property backs up to Homestead Drive with a barrier of greenery for that perfect privacy when sitting on the patio enjoying the day or evening. The club house has so many options to enjoy your time. The social aspect are endless. This "Resort Living" is so much to offer and makes living there so much enjoyable.
Location
State NJ
County Burlington
Area Mansfield Twp (20318)
Zoning R-5
Rooms
Other Rooms Living Room, Dining Room, Primary Bedroom, Kitchen, Sun/Florida Room, Laundry, Additional Bedroom
Main Level Bedrooms 2
Interior
Interior Features Breakfast Area, Combination Dining/Living, Combination Kitchen/Dining, Family Room Off Kitchen, Floor Plan - Open, Kitchen - Eat-In
Hot Water Electric
Heating Forced Air
Cooling Central A/C
Flooring Carpet, Vinyl
Equipment Dishwasher, Stove, Washer, Dryer - Electric, Microwave
Furnishings No
Fireplace N
Window Features Bay/Bow,Double Hung,Screens
Appliance Dishwasher, Stove, Washer, Dryer - Electric, Microwave
Heat Source Electric
Laundry Main Floor
Exterior
Exterior Feature Patio(s), Screened
Parking Features Garage - Front Entry, Garage Door Opener, Additional Storage Area, Inside Access
Garage Spaces 2.0
Water Access N
Accessibility None
Porch Patio(s), Screened
Attached Garage 1
Total Parking Spaces 2
Garage Y
Building
Story 1
Foundation Slab
Sewer On Site Septic
Water Community
Architectural Style Ranch/Rambler
Level or Stories 1
Additional Building Above Grade, Below Grade
Structure Type 9'+ Ceilings,Dry Wall,Vaulted Ceilings
New Construction N
Schools
School District Northern Burlington Count Schools
Others
Pets Allowed Y
HOA Fee Include Common Area Maintenance,All Ground Fee,Custodial Services Maintenance,Lawn Maintenance,Recreation Facility,Road Maintenance,Security Gate,Snow Removal,Trash,Pool(s)
Senior Community Yes
Age Restriction 55
Tax ID 18-00042 09-00007
Ownership Fee Simple
SqFt Source Estimated
Security Features Security System
Special Listing Condition Standard
Pets Allowed Number Limit
Read Less

Bought with Richard Lynch • Smires & Associates
GET MORE INFORMATION





