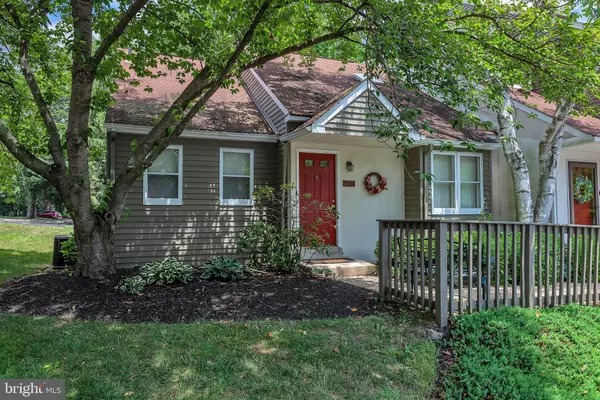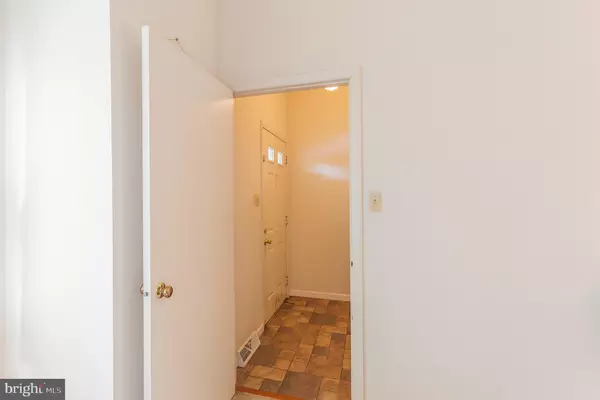For more information regarding the value of a property, please contact us for a free consultation.
1401 SAINT JOHNSBURY CT Chester Springs, PA 19425
Want to know what your home might be worth? Contact us for a FREE valuation!

Our team is ready to help you sell your home for the highest possible price ASAP
Key Details
Sold Price $190,000
Property Type Townhouse
Sub Type End of Row/Townhouse
Listing Status Sold
Purchase Type For Sale
Square Footage 1,902 sqft
Price per Sqft $99
Subdivision Liongate
MLS Listing ID PACT510474
Sold Date 08/28/20
Style Contemporary
Bedrooms 3
Full Baths 2
HOA Fees $180/mo
HOA Y/N Y
Abv Grd Liv Area 1,902
Originating Board BRIGHT
Year Built 1982
Annual Tax Amount $3,280
Tax Year 2020
Lot Size 1,332 Sqft
Acres 0.03
Lot Dimensions 0.00 x 0.00
Property Description
Fixer Upper alert!! This end unit townhome is very livable, but could definitely use some remodeling. The floor plan is Living room, eat-in kitchen with an island & stainless steel applaiances, 2 bedrooms and a full bath on the first floor and main bedroom & bath suite on the 2nd floor. There is a full unfinished basement with laundry. Large deck out back with privacy walls. Priced below market value to accommodate the for repairs/updates.
Location
State PA
County Chester
Area Uwchlan Twp (10333)
Zoning R2
Rooms
Other Rooms Living Room, Bedroom 2, Kitchen, Bedroom 1, Primary Bathroom
Basement Full
Main Level Bedrooms 2
Interior
Hot Water Electric
Heating Heat Pump(s)
Cooling Central A/C
Heat Source Electric
Exterior
Parking On Site 1
Amenities Available Club House, Pool - Outdoor
Waterfront N
Water Access N
Accessibility None
Parking Type Parking Lot
Garage N
Building
Story 2
Sewer Public Sewer
Water Public
Architectural Style Contemporary
Level or Stories 2
Additional Building Above Grade, Below Grade
New Construction N
Schools
Middle Schools Lionville
High Schools Downingtown Hs East Campus
School District Downingtown Area
Others
HOA Fee Include Common Area Maintenance,Snow Removal,Pool(s),Lawn Maintenance
Senior Community No
Tax ID 33-02 -0240
Ownership Fee Simple
SqFt Source Assessor
Special Listing Condition Standard
Read Less

Bought with Matthew Russo • BHHS Fox & Roach-Media
GET MORE INFORMATION





