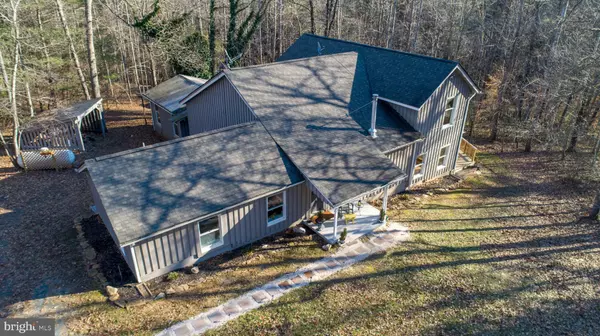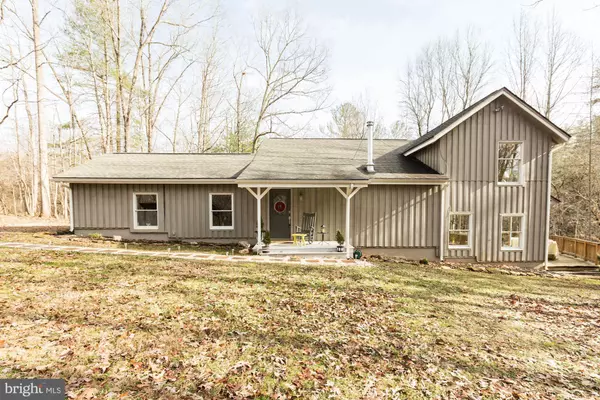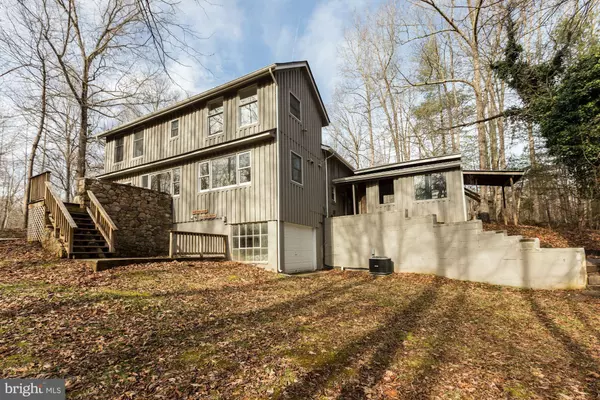For more information regarding the value of a property, please contact us for a free consultation.
23 MIDDLE OF NO WAY LN Castleton, VA 22716
Want to know what your home might be worth? Contact us for a FREE valuation!

Our team is ready to help you sell your home for the highest possible price ASAP
Key Details
Sold Price $427,500
Property Type Single Family Home
Sub Type Detached
Listing Status Sold
Purchase Type For Sale
Square Footage 2,538 sqft
Price per Sqft $168
Subdivision None Available
MLS Listing ID VARP107062
Sold Date 03/30/20
Style Traditional
Bedrooms 3
Full Baths 2
Half Baths 1
HOA Y/N N
Abv Grd Liv Area 2,538
Originating Board BRIGHT
Year Built 1994
Annual Tax Amount $3,033
Tax Year 2019
Lot Size 15.000 Acres
Acres 15.0
Property Description
Secluded mountain retreat on 15 wooded acres. Gorgeous views. Home is fully renovated with hardwood floors and lots of light. Beautiful kitchen and bathrooms, new appliances. Potters studio in back with 400 amp electrical service to support kiln. First floor master and open floor plan.Highlights: Complete renovation finished May 2019New first floor master bedroom and bath, with separate tankless water heater.New HVAC systemAll new stainless steel kitchen appliances, with Gas stove. Sky lightsArt Studio (currently staged as a mud room)Wood Stove400 amp electrical system (dbl the norm of 200 amp)3 electrical sub panels, 1) kiln house, 2) lower garage under kitchen, and 3) the garage/workshop & tractor shed.Exterior walls 2x6 construction for extra insulation, helpful with heating and cooling.Hardwood floors throughout.All new bathrooms, tile, toilets, tub, etcKiln shed has gas hookup.Upstairs hall closet was a darkroom . Could be that again.Roof, skylights, gutters and outside of house painted all within last 5 yearsLower patio has hookup for a hot tub.
Location
State VA
County Rappahannock
Zoning A/R
Rooms
Basement Partial
Main Level Bedrooms 1
Interior
Heating Forced Air, Heat Pump(s)
Cooling Central A/C
Equipment Dishwasher, Dryer, Exhaust Fan, Icemaker, Oven/Range - Electric, Refrigerator, Washer
Appliance Dishwasher, Dryer, Exhaust Fan, Icemaker, Oven/Range - Electric, Refrigerator, Washer
Heat Source Electric, Propane - Leased, Wood
Laundry Has Laundry, Main Floor
Exterior
Parking Features Garage - Rear Entry
Garage Spaces 3.0
Carport Spaces 2
Utilities Available Propane
Water Access N
Roof Type Metal
Accessibility None
Attached Garage 1
Total Parking Spaces 3
Garage Y
Building
Story 2
Sewer On Site Septic
Water Well
Architectural Style Traditional
Level or Stories 2
Additional Building Above Grade
New Construction N
Schools
Elementary Schools Rappahannock County
High Schools Rappahannock County
School District Rappahannock County Public Schools
Others
Senior Community No
Tax ID 51- - - -18
Ownership Fee Simple
SqFt Source Assessor
Special Listing Condition Standard
Read Less

Bought with Tanya A Paull • Cheri Woodard Realty
GET MORE INFORMATION





