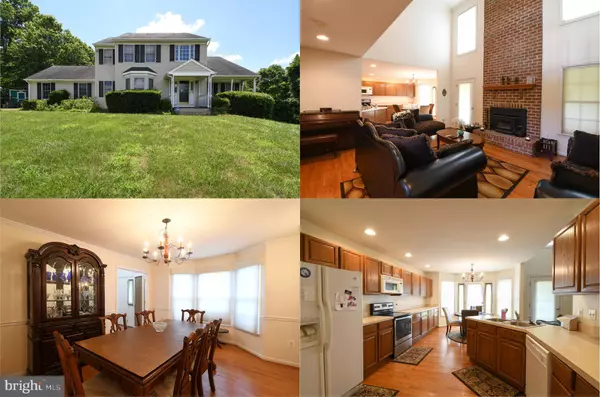For more information regarding the value of a property, please contact us for a free consultation.
13382 DUTCH DR Culpeper, VA 22701
Want to know what your home might be worth? Contact us for a FREE valuation!

Our team is ready to help you sell your home for the highest possible price ASAP
Key Details
Sold Price $375,000
Property Type Single Family Home
Sub Type Detached
Listing Status Sold
Purchase Type For Sale
Square Footage 3,772 sqft
Price per Sqft $99
Subdivision Dutch Hollow
MLS Listing ID VACU141708
Sold Date 08/26/20
Style Colonial
Bedrooms 3
Full Baths 3
Half Baths 1
HOA Y/N N
Abv Grd Liv Area 2,354
Originating Board BRIGHT
Year Built 2003
Annual Tax Amount $2,214
Tax Year 2019
Lot Size 3.740 Acres
Acres 3.74
Property Description
Nestled on a beautiful and private almost 4 acres, this lovely home provides all the modern luxuries homebuyers seek and, at the end of the day, a serene place to come home to and enjoy. A tailored siding exterior, 2-car side loading garage, expert landscaping, covered entry and charming front porch, an open floor plan, high ceilings, contemporary lighting, spectacular great room, screened porch and deck, and an abundance of windows are only some of the fine features that make this 3 bedroom, 3.5 bath home so special. Meticulous and loving maintenance and on trend neutral paint create instant appeal.******Rich hardwood flooring in the grand two-story foyer welcomes you home and ushers you into the grand two story family room with overlook where a wall of stacked windows and floor to ceiling brick fireplace with wood stove serves as the focal point of the room. Here, a glass paned door opens to a lovely screened porch and deck with descending stairs to a lush and level yard seamlessly blending indoor and outdoor living! Back inside, the large open kitchen will please the sophisticated chef with an abundance of wood cabinetry and countertop space, and quality appliances including a smooth top range and French door refrigerator. Enjoy daily dining in the breakfast area with a bow of windows and a second door opening to deck. The formal dining room with bay window area provides plenty of space for both formal and casual occasions, and is accented with crown molding, chair railing, and a designer candelabra chandelier. A lovely powder room and laundry/mudroom with utility sink round out the main living areas.******Down the hall, the owner's suite features a soaring cathedral ceiling, and an en suite bath boasting dual sink vanity, skylights, sumptuous corner soaking tub, and glass-enclosed shower. Upstairs, two additional bright and spacious bedrooms share access to the well-appointed and dual entry bath with dual sink vanity and tub/shower combo.******The expansive walk out lower level recreation room provides plenty of room for games, media and exercise, while a free standing pellet stove shares it s warmth, and a additional full bath with step in shower adds convenience. A back-up generator that conveys provides peace of mind thus completing the comfort and convenience of this wonderful home. A detached shed has loads of storage plus have your own smokehouse!******All this set in a tranquil and private setting that will make you feel miles away from the hustle and bustle, yet is close to town. If your looking for a quality built home set in its own private oasis, this is it!
Location
State VA
County Culpeper
Zoning A1
Rooms
Other Rooms Dining Room, Primary Bedroom, Bedroom 2, Bedroom 3, Kitchen, Family Room, Foyer, Laundry, Recreation Room, Primary Bathroom, Full Bath, Half Bath
Basement Fully Finished, Connecting Stairway, Outside Entrance, Side Entrance, Walkout Level
Main Level Bedrooms 1
Interior
Interior Features Breakfast Area, Carpet, Ceiling Fan(s), Chair Railings, Crown Moldings, Dining Area, Entry Level Bedroom, Family Room Off Kitchen, Kitchen - Eat-In, Kitchen - Table Space, Primary Bath(s), Pantry, Recessed Lighting, Skylight(s), Soaking Tub, Stall Shower, Tub Shower, Window Treatments, Wood Floors, Wood Stove
Hot Water Bottled Gas
Heating Forced Air
Cooling Central A/C, Ceiling Fan(s)
Flooring Carpet, Ceramic Tile, Hardwood, Vinyl
Fireplaces Number 2
Fireplaces Type Brick, Mantel(s), Wood, Free Standing, Other
Equipment Built-In Microwave, Dishwasher, Dryer, Exhaust Fan, Icemaker, Oven/Range - Electric, Refrigerator, Washer
Fireplace Y
Window Features Skylights
Appliance Built-In Microwave, Dishwasher, Dryer, Exhaust Fan, Icemaker, Oven/Range - Electric, Refrigerator, Washer
Heat Source Electric, Propane - Leased
Laundry Main Floor
Exterior
Exterior Feature Deck(s), Porch(es), Screened
Parking Features Garage Door Opener, Garage - Side Entry
Garage Spaces 2.0
Water Access N
View Garden/Lawn, Trees/Woods
Accessibility None
Porch Deck(s), Porch(es), Screened
Attached Garage 2
Total Parking Spaces 2
Garage Y
Building
Lot Description Backs to Trees, Landscaping, Level, Partly Wooded, Premium, Private
Story 3
Sewer Septic Exists, Septic = # of BR
Water Private, Well
Architectural Style Colonial
Level or Stories 3
Additional Building Above Grade, Below Grade
Structure Type 2 Story Ceilings,Cathedral Ceilings
New Construction N
Schools
Elementary Schools Emerald Hill
Middle Schools Culpeper
High Schools Culpeper County
School District Culpeper County Public Schools
Others
Senior Community No
Tax ID 31-I-1- -3
Ownership Fee Simple
SqFt Source Assessor
Security Features Electric Alarm,Security System
Special Listing Condition Standard
Read Less

Bought with Pablo Enrique Ramos Cantarero • EXP Realty, LLC
GET MORE INFORMATION





